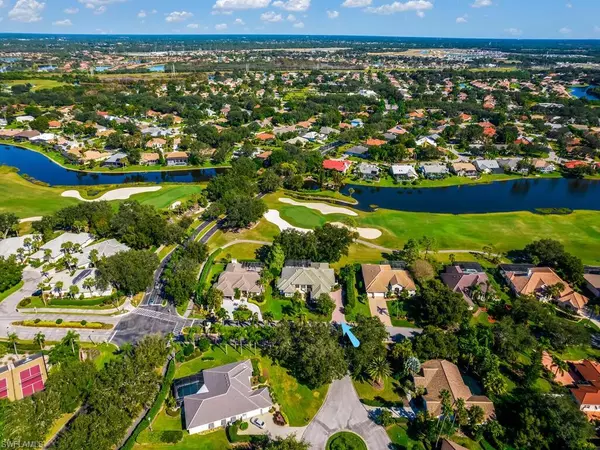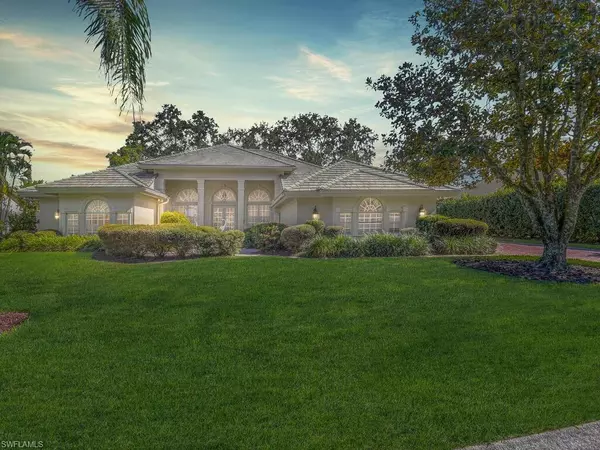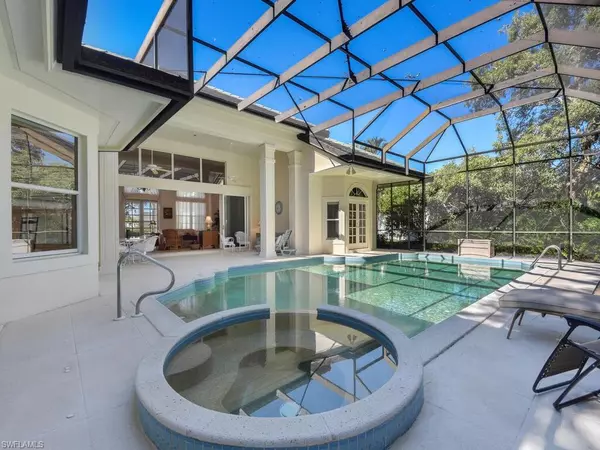For more information regarding the value of a property, please contact us for a free consultation.
11521 Hampton Greens DR Fort Myers, FL 33913
Want to know what your home might be worth? Contact us for a FREE valuation!

Our team is ready to help you sell your home for the highest possible price ASAP
Key Details
Sold Price $835,000
Property Type Single Family Home
Sub Type Ranch,Single Family Residence
Listing Status Sold
Purchase Type For Sale
Square Footage 3,118 sqft
Price per Sqft $267
Subdivision Hampton Greens
MLS Listing ID 221083091
Sold Date 02/18/22
Bedrooms 3
Full Baths 3
Half Baths 1
HOA Y/N Yes
Originating Board Florida Gulf Coast
Year Built 1991
Annual Tax Amount $6,461
Tax Year 2020
Lot Size 0.399 Acres
Acres 0.399
Property Description
Stunning SWFL Living w/ gorgeous golf course & lake view! Custom-built home located in Hampton Greens w/ luxury features throughout- marble flooring w/ book-match detail, volume ceilings, french door entry w/ custom waterfall, picture windows, pocket doors, central vac, wood flooring, jetted tub & glass shower enclosure in master suite bath, large bedrooms w/ one guest room having a private lanai, flex room that could be 4th bedroom or home office, custom closet shelving & blinds, huge laundry room (w/storage, folding station, & desk), and epoxy flooring in the side-facing 3-car garage! You will love relaxing or entertaining on the spacious screened lanai that features a full pool bath, covered sitting area, heated pool, & spa, and a panoramic view of the 9th hole plus the lake just beyond it. All appliances are under 6yrs old w/ the washer being purchased in 2020 & low-profile microwave in 2019, freshly painted interior & exterior w/ premium paint, and screens on lanai replaced in 2017 as well as a new pool heat pump installed. The home is walking distance to the newly renovated Club @ Gateway that offers optional golf & social membership w/ resort-style amenities.
Location
State FL
County Lee
Area Gateway
Zoning PUD
Rooms
Bedroom Description Split Bedrooms
Dining Room Breakfast Bar, Breakfast Room, Formal
Kitchen Island, Pantry
Interior
Interior Features Foyer, French Doors, Laundry Tub, Pantry, Pull Down Stairs, Smoke Detectors, Volume Ceiling, Walk-In Closet(s), Window Coverings
Heating Central Electric
Flooring Carpet, Marble, Tile, Wood
Equipment Auto Garage Door, Central Vacuum, Cooktop, Cooktop - Electric, Dishwasher, Disposal, Dryer, Microwave, Range, Refrigerator/Icemaker, Self Cleaning Oven, Smoke Detector, Washer
Furnishings Unfurnished
Fireplace No
Window Features Window Coverings
Appliance Cooktop, Electric Cooktop, Dishwasher, Disposal, Dryer, Microwave, Range, Refrigerator/Icemaker, Self Cleaning Oven, Washer
Heat Source Central Electric
Exterior
Exterior Feature Screened Lanai/Porch, Outdoor Shower
Parking Features Driveway Paved, Attached
Garage Spaces 3.0
Pool Community, Pool/Spa Combo, Below Ground, Concrete, Electric Heat, Pool Bath, Screen Enclosure
Community Features Park, Pool, Dog Park, Restaurant, Sidewalks, Gated, Golf
Amenities Available Basketball Court, Bike And Jog Path, Park, Pool, Dog Park, Private Membership, Restaurant, See Remarks, Sidewalk, Underground Utility, Volleyball
Waterfront Description None
View Y/N Yes
View Golf Course, Lake
Roof Type Tile
Street Surface Paved
Porch Patio
Total Parking Spaces 3
Garage Yes
Private Pool Yes
Building
Lot Description Oversize
Building Description Concrete Block,Stucco, DSL/Cable Available
Story 1
Water Central
Architectural Style Ranch, Single Family
Level or Stories 1
Structure Type Concrete Block,Stucco
New Construction No
Schools
Elementary Schools School Choice
Middle Schools School Choice
High Schools School Choice
Others
Pets Allowed Yes
Senior Community No
Tax ID 07-45-26-02-0000A.0020
Ownership Single Family
Security Features Smoke Detector(s),Gated Community
Read Less

Bought with Royal Shell Real Estate, Inc.



