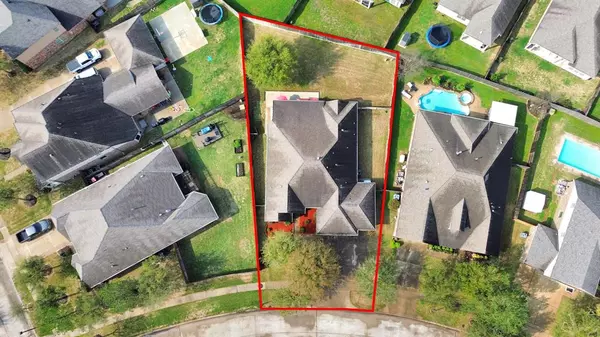For more information regarding the value of a property, please contact us for a free consultation.
20907 Montana Bend LN Cypress, TX 77433
Want to know what your home might be worth? Contact us for a FREE valuation!

Our team is ready to help you sell your home for the highest possible price ASAP
Key Details
Property Type Single Family Home
Listing Status Sold
Purchase Type For Sale
Square Footage 2,561 sqft
Price per Sqft $156
Subdivision Pine Creek At Canyon Lakes West
MLS Listing ID 24750188
Sold Date 04/11/24
Style Traditional
Bedrooms 4
Full Baths 2
Half Baths 1
HOA Fees $87/ann
HOA Y/N 1
Year Built 2011
Annual Tax Amount $9,816
Tax Year 2023
Lot Size 0.268 Acres
Property Description
Welcome to your dream home. This immaculate 4-bed, 2.5-bath Beazer residence, nestled on an expansive 70' oversized lot, offers a spacious 2,561 sqft haven. Revel in modern comforts with PEX plumbing, a whole-house generator, and an upgraded electrical box. The interior boasts walk-in closets, a home office, and a stunning kitchen with Corian countertops and new appliances. Enjoy upgraded flooring, a new HVAC system, and a fenced backyard. Step outside to an entertainer's paradise featuring an oversized covered patio, a 3-car garage with extra storage, and an underground sprinkler system. The four-sided brick exterior, French drains, and solar screens ensure durability and efficiency. Benefit from exterior cameras, flood lights, and storm doors. Plus, access premier community amenities across multiple villages. Conveniently located near H-E-B, Star Cinema, and Lifetime Fitness, with easy access to Grand Parkway 99. Don't miss out on this exceptional home!
Location
State TX
County Harris
Area Cypress South
Rooms
Bedroom Description All Bedrooms Down,En-Suite Bath,Walk-In Closet
Other Rooms Breakfast Room, Den, Family Room, Formal Dining, Home Office/Study, Utility Room in Garage, Utility Room in House
Master Bathroom Half Bath, Primary Bath: Separate Shower, Secondary Bath(s): Soaking Tub
Den/Bedroom Plus 4
Kitchen Breakfast Bar, Island w/o Cooktop, Kitchen open to Family Room, Pantry, Pots/Pans Drawers, Soft Closing Cabinets, Soft Closing Drawers
Interior
Interior Features Alarm System - Owned, Crown Molding, Dry Bar, Fire/Smoke Alarm, Formal Entry/Foyer, High Ceiling, Prewired for Alarm System, Wet Bar, Window Coverings, Wired for Sound
Heating Central Gas
Cooling Central Gas
Flooring Concrete, Tile
Fireplaces Number 1
Fireplaces Type Gaslog Fireplace
Exterior
Exterior Feature Back Yard, Back Yard Fenced, Covered Patio/Deck, Exterior Gas Connection, Fully Fenced, Porch, Side Yard, Sprinkler System, Subdivision Tennis Court
Garage Attached Garage, Oversized Garage
Garage Spaces 3.0
Garage Description Auto Garage Door Opener, Double-Wide Driveway
Roof Type Composition
Street Surface Concrete,Gutters
Private Pool No
Building
Lot Description Cleared, Other, Subdivision Lot
Faces Northwest
Story 1
Foundation Slab
Lot Size Range 1/4 Up to 1/2 Acre
Water Water District
Structure Type Brick,Cement Board
New Construction No
Schools
Elementary Schools Andre Elementary School
Middle Schools Anthony Middle School (Cypress-Fairbanks)
High Schools Cypress Springs High School
School District 13 - Cypress-Fairbanks
Others
HOA Fee Include Clubhouse,Courtesy Patrol,Other,Recreational Facilities
Senior Community No
Restrictions Deed Restrictions
Tax ID 129-993-002-0014
Ownership Full Ownership
Energy Description Attic Vents,Ceiling Fans,Digital Program Thermostat,Energy Star Appliances,Energy Star/CFL/LED Lights,Generator,High-Efficiency HVAC,HVAC>13 SEER,Insulated Doors,Insulated/Low-E windows,Insulation - Spray-Foam,Other Energy Features,Solar Screens,Storm Windows,Tankless/On-Demand H2O Heater
Acceptable Financing Cash Sale, Conventional, FHA, VA
Tax Rate 2.92
Disclosures Mud, Sellers Disclosure
Green/Energy Cert Energy Star Qualified Home, Environments for Living, Home Energy Rating/HERS
Listing Terms Cash Sale, Conventional, FHA, VA
Financing Cash Sale,Conventional,FHA,VA
Special Listing Condition Mud, Sellers Disclosure
Read Less

Bought with Compass RE Texas, LLCKaty
GET MORE INFORMATION




