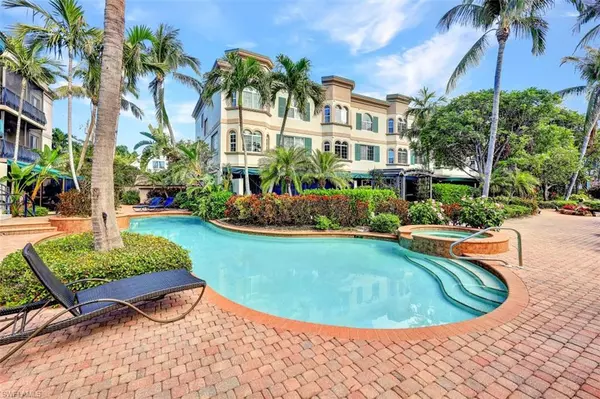For more information regarding the value of a property, please contact us for a free consultation.
431 4th AVE S Naples, FL 34102
Want to know what your home might be worth? Contact us for a FREE valuation!

Our team is ready to help you sell your home for the highest possible price ASAP
Key Details
Sold Price $3,199,000
Property Type Multi-Family
Sub Type Multi-Story Home,Low Rise (1-3)
Listing Status Sold
Purchase Type For Sale
Square Footage 2,595 sqft
Price per Sqft $1,232
Subdivision Lantana
MLS Listing ID 223007506
Sold Date 06/02/23
Style Resale Property
Bedrooms 4
Full Baths 3
Half Baths 1
Condo Fees $3,011/qua
HOA Y/N No
Originating Board Florida Gulf Coast
Year Built 2002
Annual Tax Amount $15,369
Tax Year 2022
Property Description
Rare opportunity to own a dream location where the famed 5th Ave South is at your fingertips and the white sugar sand beach is just a short 4 block stroll! Remodeled and redesigned to maximize the space (4+Den 3 1/2 bath). Elevator services all 3 levels. On the ground level you'll enjoy the chefs kitchen including an island perfect for prepping food and gathering with friends and family. Open the sliders to a large covered lanai with lush landscape views and enjoy the relaxing sounds of the water feature while resting in the separate sitting area or enjoying a meal from the outdoor dining table. Comfortable living room, ample storage, 1/2 bath and an attached 2 car garage. Second level features a Grand Primary suite w/ private balcony, massive walk-in closet and designer en-suite bath as well as a cozy great room! Third level boasts a 2nd Primary Suite (soaking tub, dual sinks and separate shower), large bay windows as well as 2 additional bedrooms (one with a private balcony), full bath and laundry room. Lantana is a boutique oasis paradise with two pools/hot tubs and only 17 residences mere steps to everything Naples has to offer. Be sure to check out the 3D Tour and Video now!
Location
State FL
County Collier
Area Olde Naples
Rooms
Dining Room Breakfast Bar, See Remarks
Kitchen Island, Walk-In Pantry
Interior
Interior Features Built-In Cabinets, Cathedral Ceiling(s), Closet Cabinets, Fire Sprinkler, Pantry, Smoke Detectors, Vaulted Ceiling(s), Volume Ceiling, Walk-In Closet(s), Window Coverings
Heating Central Electric
Flooring Carpet, Tile
Equipment Auto Garage Door, Cooktop, Dishwasher, Disposal, Dryer, Microwave, Refrigerator/Freezer, Smoke Detector, Washer, Washer/Dryer Hookup
Furnishings Furnished
Fireplace No
Window Features Window Coverings
Appliance Cooktop, Dishwasher, Disposal, Dryer, Microwave, Refrigerator/Freezer, Washer
Heat Source Central Electric
Exterior
Exterior Feature Balcony, Screened Lanai/Porch, Courtyard
Parking Features Attached
Garage Spaces 2.0
Fence Fenced
Pool Community
Community Features Pool, Sidewalks, Street Lights
Amenities Available Barbecue, Pool, Spa/Hot Tub, Sidewalk, Streetlight, Underground Utility
Waterfront Description None
View Y/N Yes
View Landscaped Area
Roof Type Built-Up
Porch Patio
Total Parking Spaces 2
Garage Yes
Private Pool No
Building
Lot Description See Remarks
Building Description Concrete Block,Stucco, DSL/Cable Available
Story 3
Water Central
Architectural Style Multi-Story Home, Low Rise (1-3)
Level or Stories 3
Structure Type Concrete Block,Stucco
New Construction No
Schools
Elementary Schools Lake Park Elementary
Middle Schools Gulfview Middle School
High Schools Naples High School
Others
Pets Allowed With Approval
Senior Community No
Tax ID 11550000183
Ownership Condo
Security Features Smoke Detector(s),Fire Sprinkler System
Read Less

Bought with Coldwell Banker Realty



