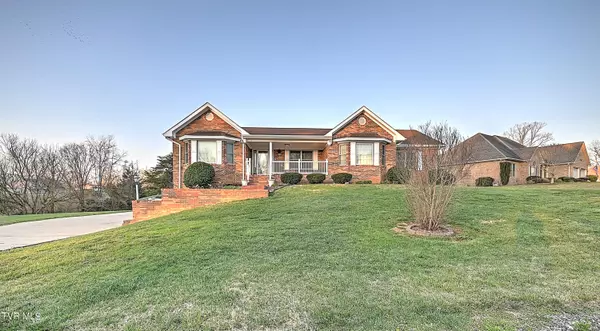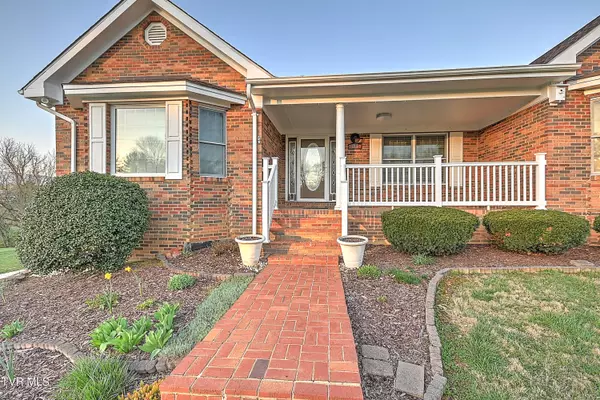For more information regarding the value of a property, please contact us for a free consultation.
115 Lee Shelton LN Afton, TN 37616
Want to know what your home might be worth? Contact us for a FREE valuation!

Our team is ready to help you sell your home for the highest possible price ASAP
Key Details
Sold Price $450,000
Property Type Single Family Home
Sub Type Single Family Residence
Listing Status Sold
Purchase Type For Sale
Square Footage 2,734 sqft
Price per Sqft $164
Subdivision Misty Mountain Meadows
MLS Listing ID 9963532
Sold Date 04/15/24
Style Raised Ranch
Bedrooms 3
Full Baths 2
HOA Y/N No
Total Fin. Sqft 2734
Originating Board Tennessee/Virginia Regional MLS
Year Built 1997
Lot Size 0.540 Acres
Acres 0.54
Lot Dimensions 171x219x41x220
Property Description
Experience the epitome of luxury living in Misty Mountain Meadows Subdivision, nestled in the charming town of Afton, TN! This exceptional 3-bedroom, 2-bath home is a masterpiece of engineering and design, boasting over 2700 sq ft of living space, including a basement and multi-car drive-under garage. As you enter, you'll be greeted by an open, bright, and airy floorplan with stunning hardwood floors throughout the main areas. The main level features a spacious master bedroom with a luxurious ensuite including a jetted soaker tub, dual vanities, a stand-up shower, and a generous walk-in closet. The kitchen is equipped with bay window breakfast nook, roll-out shelves in cabinets, under-cabinet lighting, built-in oven and microwave, and a centrally placed island with a ceramic glass cooktop. Adjacent to the kitchen is a formal dining room, perfect for entertaining guests. The second bathroom offers dual sinks and a tub/shower combo, adding convenience and functionality. The heart of this home is the large family room, complete with a wood-burning fireplace featuring a heatilator blower fan and marble hearth. Step outside onto the expansive covered back deck constructed with ''Duralife'' composite decking and PVC railings, where you can enjoy breathtaking mountain views and peaceful surroundings. What sets this home apart is its exceptional engineering. The basement boasts 10 ft ceilings with steel trusses and studs, concrete poured walls, and an 18 ft double-wall steel insulated garage door. The attic also features steel trusses for added durability. Additional features include an 80-gallon hot water heater with a lifetime warranty, energy-efficient appliances, encapsulated crawl space with a ''Sedona'' dehumidifier, and strategically located plumbing in the basement. Don't miss this rare opportunity to own a truly one-of-a-kind home in Misty Mountain Meadows. Schedule your showing today and experience the comfort, luxury, and craftsmanship!
Location
State TN
County Greene
Community Misty Mountain Meadows
Area 0.54
Zoning A1
Direction From E Andrew Johnson HWY (Bypass): Turn onto Tusculum Bypass-TN 107 Turn RIGHT onto TN-107 Cutoff RIGHT onto Lee Shelton Lane. Home on LEFT, see sign.
Rooms
Basement Concrete, Finished, Garage Door, See Remarks
Primary Bedroom Level First
Interior
Interior Features Eat-in Kitchen, Kitchen Island, Open Floorplan, Pantry, Walk-In Closet(s)
Heating Fireplace(s), Heat Pump
Cooling Heat Pump
Flooring Hardwood, Tile, Other
Fireplaces Number 1
Fireplaces Type Great Room
Fireplace Yes
Appliance Cooktop, Dishwasher, Microwave, Refrigerator
Heat Source Fireplace(s), Heat Pump
Laundry Electric Dryer Hookup, Washer Hookup
Exterior
Garage Concrete, Garage Door Opener
Garage Spaces 2.0
View Mountain(s)
Roof Type Shingle
Topography Rolling Slope
Porch Back, Covered, Deck
Total Parking Spaces 2
Building
Entry Level One
Sewer Septic Tank
Water Public
Architectural Style Raised Ranch
Structure Type Brick
New Construction No
Schools
Elementary Schools Doak
Middle Schools Chuckey Doak
High Schools Chuckey Doak
Others
Senior Community No
Tax ID 112e A 004.00
Acceptable Financing Cash, Conventional, FHA, THDA, USDA Loan, VA Loan, Other
Listing Terms Cash, Conventional, FHA, THDA, USDA Loan, VA Loan, Other
Read Less
Bought with Chris McMeans • Century 21 Legacy Col Hgts
GET MORE INFORMATION




