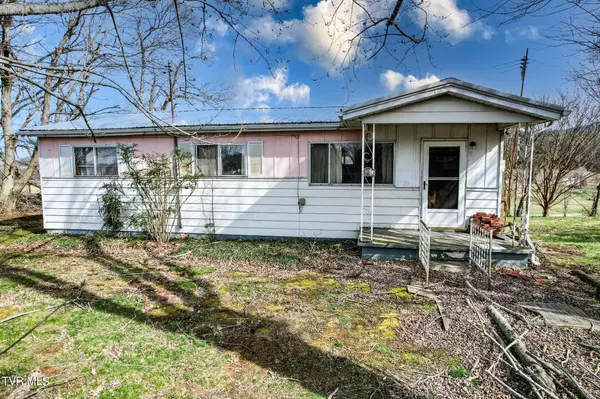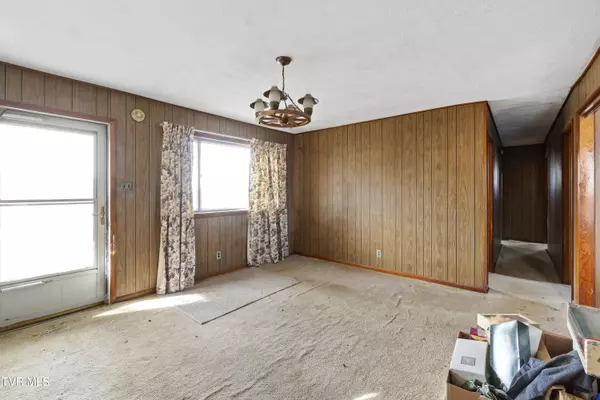For more information regarding the value of a property, please contact us for a free consultation.
134 Pepper Mill RD Chuckey, TN 37641
Want to know what your home might be worth? Contact us for a FREE valuation!

Our team is ready to help you sell your home for the highest possible price ASAP
Key Details
Sold Price $99,000
Property Type Single Family Home
Sub Type Single Family Residence
Listing Status Sold
Purchase Type For Sale
Square Footage 960 sqft
Price per Sqft $103
Subdivision Not In Subdivision
MLS Listing ID 9962723
Sold Date 04/09/24
Style Cottage
Bedrooms 3
Full Baths 1
HOA Y/N No
Total Fin. Sqft 960
Originating Board Tennessee/Virginia Regional MLS
Year Built 1960
Lot Size 1.100 Acres
Acres 1.1
Lot Dimensions Irregular
Property Description
Welcome to your serene retreat nestled in the heart of Chuckey, Tennessee. This quaint 3-bedroom, 1-bathroom country cottage offers a peaceful escape from the hustle and bustle of city life. 3 Bedroom perfect for accommodating family and guests and 1 bathroom convenient for daily living. The basement is spacious and running the full length of the home, offering endless possibilities for additional living space, storage, or creative projects. This cottage is brimming with potential, awaiting your personal touch and creativity to transform it into a true gem. Ideal for investors looking to expand their portfolio or individuals seeking a rewarding renovation project. Don't miss out on this incredible opportunity to own a slice of country paradise in Chuckey, TN! Schedule your viewing today and unlock the potential of this charming cottage.
Location
State TN
County Washington
Community Not In Subdivision
Area 1.1
Direction From Greeneville take E Andrew Johnson Hwy turn RIGHT onto TN 107 E/Tusculum Bypass. Turn RIGHT onto Pepper Mill Rd. House on LEFT.
Rooms
Basement Unfinished
Interior
Interior Features Kitchen/Dining Combo
Heating None
Cooling Window Unit(s)
Flooring Carpet, Other
Appliance Range
Heat Source None
Laundry Electric Dryer Hookup, Washer Hookup
Exterior
Garage Unpaved, Gravel
Roof Type Metal
Topography Level, Rolling Slope
Porch Front Patio, Other
Building
Entry Level One
Sewer Septic Tank
Water Private
Architectural Style Cottage
Structure Type Metal Siding,Other
New Construction No
Schools
Elementary Schools South Central
Middle Schools South Central
High Schools David Crockett
Others
Senior Community No
Tax ID 100 103.00
Acceptable Financing Cash, Conventional
Listing Terms Cash, Conventional
Read Less
Bought with Dylan Bailey • Michael Walker Realty & Auction
GET MORE INFORMATION




