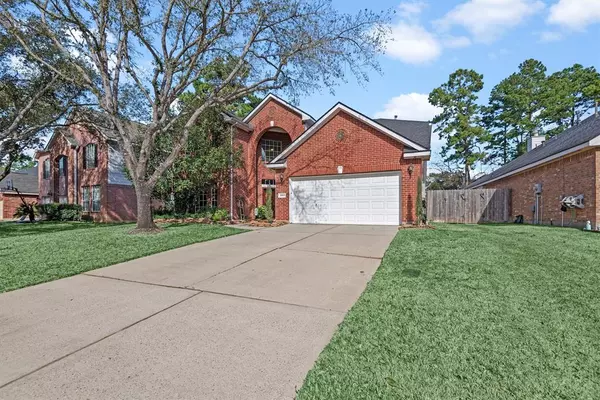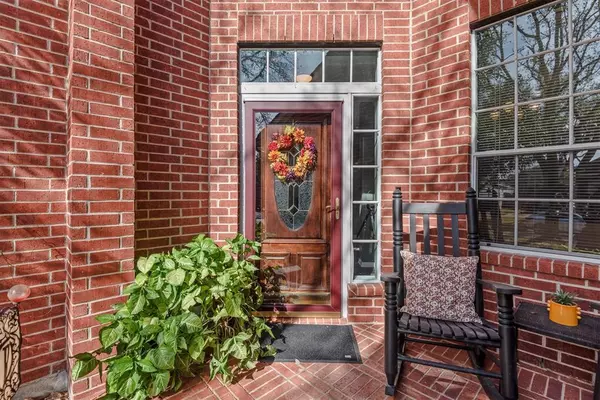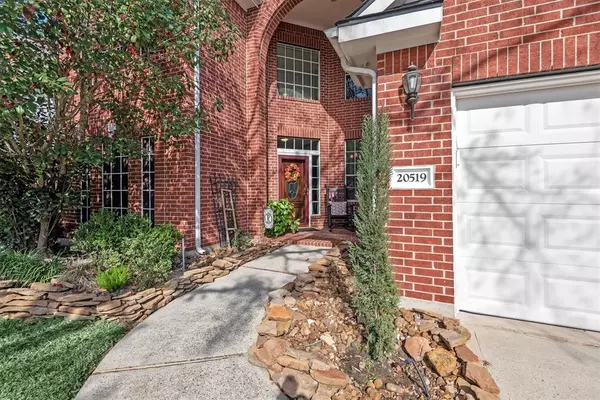For more information regarding the value of a property, please contact us for a free consultation.
20519 Delta Wood TRL Humble, TX 77346
Want to know what your home might be worth? Contact us for a FREE valuation!

Our team is ready to help you sell your home for the highest possible price ASAP
Key Details
Property Type Single Family Home
Listing Status Sold
Purchase Type For Sale
Square Footage 3,023 sqft
Price per Sqft $148
Subdivision Kings River Village Sec 08
MLS Listing ID 15334533
Sold Date 04/17/24
Style Traditional
Bedrooms 4
Full Baths 2
Half Baths 1
HOA Y/N 1
Year Built 2001
Annual Tax Amount $7,325
Tax Year 2023
Lot Size 7,117 Sqft
Acres 0.1634
Property Description
Move in Ready! Come and enjoy this updated open concept home with soaring ceilings. Relax with a cold beverage while sitting in the spa or pool and listen to the soothing sound of the waterfall. Enjoy a game of pool in the gameroom or cozy up near the fireplace to watch a movie. Living in this home is a vacation all year round! This original owner home has extensive updates throughout including wood looking tile flooring throughout the downstairs, carpet upstairs, Roof 2016, Both HVAC's 2017. Recently remodelled, the kitchen has soft close wood cabinetry, granite countertops, stainless steel apron sink, wine fridge and gas range. Baths are updated with wood cabinets, granite counters and tile. Texas basement for additional storage. The Primary bath with whirlpool tub and seamless glass shower. Whole house Generac generator with a warranty. The peace of mind this home offers is priceless! Kingwood Schools.
Location
State TX
County Harris
Area Kingwood South
Rooms
Bedroom Description En-Suite Bath,Primary Bed - 1st Floor,Walk-In Closet
Other Rooms Breakfast Room, Family Room, Formal Dining, Gameroom Up, Home Office/Study, Living Area - 1st Floor, Living Area - 2nd Floor, Living/Dining Combo, Utility Room in House
Master Bathroom Half Bath, Primary Bath: Double Sinks, Primary Bath: Jetted Tub, Primary Bath: Separate Shower, Secondary Bath(s): Double Sinks, Secondary Bath(s): Tub/Shower Combo
Kitchen Breakfast Bar, Kitchen open to Family Room, Pantry, Soft Closing Cabinets, Soft Closing Drawers, Walk-in Pantry
Interior
Interior Features Alarm System - Owned, Crown Molding, Dryer Included, Fire/Smoke Alarm, Formal Entry/Foyer, High Ceiling, Spa/Hot Tub, Washer Included, Water Softener - Owned, Window Coverings
Heating Central Gas, Zoned
Cooling Central Electric, Zoned
Flooring Carpet, Tile
Fireplaces Number 1
Fireplaces Type Gaslog Fireplace
Exterior
Exterior Feature Back Yard Fenced, Covered Patio/Deck, Porch, Satellite Dish, Spa/Hot Tub, Sprinkler System
Garage Attached Garage
Garage Spaces 2.0
Pool Gunite, Heated, In Ground
Roof Type Composition
Private Pool Yes
Building
Lot Description Subdivision Lot
Story 2
Foundation Slab
Lot Size Range 0 Up To 1/4 Acre
Water Water District
Structure Type Brick,Cement Board
New Construction No
Schools
Elementary Schools Greentree Elementary School
Middle Schools Creekwood Middle School
High Schools Kingwood High School
School District 29 - Humble
Others
Senior Community No
Restrictions Deed Restrictions
Tax ID 120-388-001-0015
Energy Description Ceiling Fans,Digital Program Thermostat,Generator,Solar Screens
Acceptable Financing Cash Sale, Conventional, FHA
Tax Rate 2.1482
Disclosures Exclusions, Mud, Sellers Disclosure
Listing Terms Cash Sale, Conventional, FHA
Financing Cash Sale,Conventional,FHA
Special Listing Condition Exclusions, Mud, Sellers Disclosure
Read Less

Bought with BHGRE Gary Greene
GET MORE INFORMATION




