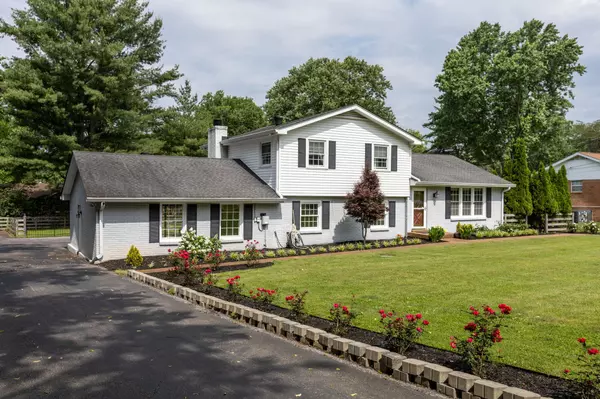For more information regarding the value of a property, please contact us for a free consultation.
1711 Araby Dr Brentwood, TN 37027
Want to know what your home might be worth? Contact us for a FREE valuation!

Our team is ready to help you sell your home for the highest possible price ASAP
Key Details
Sold Price $707,000
Property Type Single Family Home
Sub Type Single Family Residence
Listing Status Sold
Purchase Type For Sale
Square Footage 1,782 sqft
Price per Sqft $396
Subdivision Eldorado Acres
MLS Listing ID 2607029
Sold Date 04/18/24
Bedrooms 4
Full Baths 2
HOA Y/N No
Year Built 1974
Annual Tax Amount $1,880
Lot Size 0.520 Acres
Acres 0.52
Lot Dimensions 125 X 175
Property Description
Gorgeous home in Brentwood’s highly rated RAVENWOOD school district with NO HOA and sitting on over a half acre at the end of a quiet dead-end street!! With a location that absolutely cannot be beat this home is 3 minutes away from everything the COOL SPRINGS shopping and restaurant scene has to offer while still mainting quiet serenity! EXTERIOR FEATURES include fresh exterior paint, fully fenced in backyard plus invisible fence around entire property, storage shed, huge parking pad plus a two car garage with Guardian epoxy floor finish, garage shelving system, Tesla / EV charging station, privacy Arbovitaes, raised decking in the back with gazebo, gas grill, and new gutter guards. INTERIOR FEATURES include fresh paint throughout, beautifully finished and stained hardwood floors, Berber carpet, and black marble tile. Renovated kitchen with waterfall granite counter and bar top, Rohl brand deep sink and faucet, gas range and matching GE Monogram stainless steel appliances.
Location
State TN
County Williamson County
Rooms
Main Level Bedrooms 1
Interior
Heating Central, Natural Gas
Cooling Central Air, Electric
Flooring Carpet, Finished Wood, Marble
Fireplaces Number 1
Fireplace Y
Appliance Dishwasher, Disposal, Dryer, Grill, Refrigerator, Washer
Exterior
Garage Spaces 2.0
Utilities Available Electricity Available, Water Available, Cable Connected
Waterfront false
View Y/N false
Parking Type Attached, Asphalt
Private Pool false
Building
Lot Description Level
Story 1.5
Sewer Public Sewer
Water Public
Structure Type Brick,Vinyl Siding
New Construction false
Schools
Elementary Schools Crockett Elementary
Middle Schools Woodland Middle School
High Schools Ravenwood High School
Others
Senior Community false
Read Less

© 2024 Listings courtesy of RealTrac as distributed by MLS GRID. All Rights Reserved.
GET MORE INFORMATION




