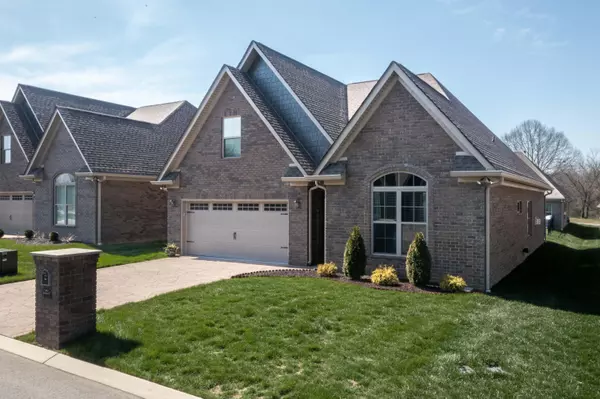For more information regarding the value of a property, please contact us for a free consultation.
210 Village Cove CIR Englewood, TN 37329
Want to know what your home might be worth? Contact us for a FREE valuation!

Our team is ready to help you sell your home for the highest possible price ASAP
Key Details
Sold Price $371,000
Property Type Single Family Home
Sub Type Single Family Residence
Listing Status Sold
Purchase Type For Sale
Approx. Sqft 0.11
Square Footage 2,141 sqft
Price per Sqft $173
Subdivision Zion Cove Gated Community
MLS Listing ID 20241006
Sold Date 04/18/24
Style Contemporary
Bedrooms 4
Full Baths 3
Construction Status Functional
HOA Fees $185/mo
HOA Y/N Yes
Abv Grd Liv Area 2,141
Originating Board River Counties Association of REALTORS®
Year Built 2021
Annual Tax Amount $996
Lot Size 4,791 Sqft
Acres 0.11
Property Description
MOTIVATED SELLLERS!!!
This pristine, like new home is move in ready, Located in McMinn County's only gated community. Beautiful brick home offers soft close cabinets, granite countertops, Luxury vinyl tile and carpet floor coverings. The gas fireplace has a mantle large enough to hold your 75'' TV.
Sellers have upgraded many items, Samsung gas range, new light fixtures, shower wands in all 3 bathrooms and more, (list available from agent). This home is located in a country setting, convenient to Etowah, Athens, I75, less than an hour to Knoxville or Chattanooga.
HOA Includes COMPLETE LAWN CARE, access to tennis, pickleball and basketball courts. Common area featuring 2 gas grills with picnic tables and sitting areas as well as a catch and release fishing pond.
Come see for yourself how beautiful this well-maintained home is. Sellers are packed and ready to move.
Location
State TN
County Mcminn
Direction From Dayton Office, Highway 30 East through Athens Turn Left onto CR 550 approximately 2 miles. turn right onto Zion Cove Ln. First left once you are through the gated entrance. Home is on the left, Sign on Property.
Rooms
Basement None
Interior
Interior Features Walk-In Shower, Split Bedrooms, Walk-In Closet(s), Soaking Tub, Primary Downstairs, Open Floorplan, Kitchen Island, High Speed Internet, Granite Counters, Eat-in Kitchen, Double Vanity, Bathroom Mirror(s), Cathedral Ceiling(s), Ceiling Fan(s), Crown Molding
Heating Natural Gas, Central
Cooling Ceiling Fan(s), Central Air
Flooring Carpet, Luxury Vinyl, Tile
Fireplaces Number 1
Fireplaces Type Gas
Fireplace Yes
Window Features Other,Window Treatments,Screens,Blinds,Insulated Windows
Appliance Dishwasher, Disposal, Electric Water Heater, Gas Oven, Gas Range, Microwave, Refrigerator
Laundry Main Level, Laundry Room
Exterior
Exterior Feature Rain Gutters
Garage Concrete, Driveway, Garage, Garage Door Opener, Off Street
Garage Spaces 2.0
Garage Description 2.0
Fence None
Pool None
Community Features Curbs, Fishing, Gated, Tennis Court(s), Other
Utilities Available Other, High Speed Internet Available, Water Connected, Sewer Connected, Natural Gas Connected, Electricity Connected
Waterfront No
View Y/N false
Roof Type Shingle
Porch Porch, Rear Porch
Parking Type Concrete, Driveway, Garage, Garage Door Opener, Off Street
Building
Lot Description Landscaped
Entry Level One and One Half
Foundation Slab
Lot Size Range 0.11
Sewer Public Sewer
Water Public
Architectural Style Contemporary
Additional Building See Remarks
New Construction No
Construction Status Functional
Schools
Elementary Schools Englewood
Middle Schools Central
High Schools Central High
Others
HOA Fee Include Other,Maintenance Grounds
Tax ID 087 014.61
Security Features Smoke Detector(s),Security Fence,Gated Community
Acceptable Financing Cash, Conventional, FHA, USDA Loan, VA Loan
Horse Property false
Listing Terms Cash, Conventional, FHA, USDA Loan, VA Loan
Special Listing Condition Standard
Read Less
Bought with Century 21 Legacy
GET MORE INFORMATION




