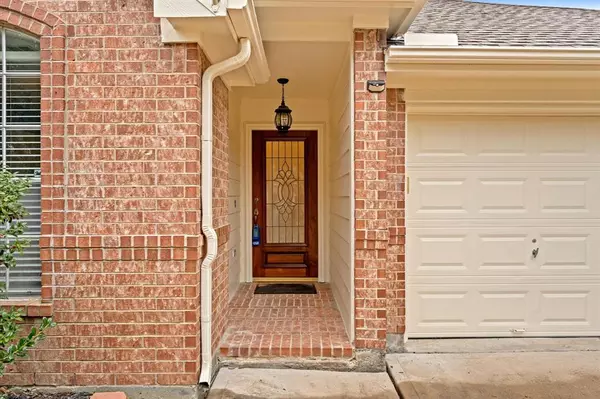For more information regarding the value of a property, please contact us for a free consultation.
2223 Oak Sand DR Katy, TX 77450
Want to know what your home might be worth? Contact us for a FREE valuation!

Our team is ready to help you sell your home for the highest possible price ASAP
Key Details
Property Type Single Family Home
Listing Status Sold
Purchase Type For Sale
Square Footage 1,983 sqft
Price per Sqft $179
Subdivision Oak Park Trails Sec 04
MLS Listing ID 69035767
Sold Date 04/18/24
Style Contemporary/Modern
Bedrooms 3
Full Baths 2
HOA Fees $45/ann
HOA Y/N 1
Year Built 1999
Annual Tax Amount $5,979
Tax Year 2023
Lot Size 6,498 Sqft
Acres 0.1492
Property Description
Charming and well maintained one story ranch style open concept home, located near the end of a quiet cul-de-sac. This home offers 3 bedrooms and an office/study that could be converted into a 4th bedroom. Living room, dining room, and primary bedroom all have hard wood flooring. The kitchen, primary bath, and secondary bath have all been remodeled. All major appliances are included. Washer/dryer, range, and dishwasher all replaced within the last five years. The roof was replaced in 2018 and the backyard fence was redone in 2020. This home has never flooded. Zoned to Katy ISD, one of the most prestigious school districts in the Houston area. The house location provides a convenient access to Katy Freeway, Westpark Tollway, and Grand Parkway. Minutes away from Katy Mills Mall, La Centerra, HEB, Kroger, CVS, Walgreens, and other dining, shopping and entertainment options. A very low tax rate.
Location
State TX
County Harris
Community Cinco Ranch
Area Katy - Southeast
Rooms
Bedroom Description Primary Bed - 1st Floor,Walk-In Closet
Other Rooms Breakfast Room, Formal Dining, Formal Living, Home Office/Study
Master Bathroom Full Secondary Bathroom Down, Primary Bath: Double Sinks
Den/Bedroom Plus 4
Kitchen Kitchen open to Family Room, Pantry
Interior
Interior Features Alarm System - Owned, Crown Molding, Fire/Smoke Alarm, High Ceiling
Heating Central Gas
Cooling Central Electric
Flooring Engineered Wood, Tile
Fireplaces Number 1
Fireplaces Type Gas Connections
Exterior
Exterior Feature Back Yard Fenced, Patio/Deck, Private Driveway, Satellite Dish, Sprinkler System
Parking Features Attached Garage
Garage Spaces 2.0
Roof Type Composition
Street Surface Concrete
Private Pool No
Building
Lot Description Subdivision Lot
Story 1
Foundation Slab
Lot Size Range 0 Up To 1/4 Acre
Sewer Public Sewer
Water Water District
Structure Type Brick
New Construction No
Schools
Elementary Schools Exley Elementary School
Middle Schools Mcmeans Junior High School
High Schools Taylor High School (Katy)
School District 30 - Katy
Others
HOA Fee Include Recreational Facilities
Senior Community No
Restrictions Deed Restrictions
Tax ID 119-575-001-0071
Ownership Full Ownership
Energy Description Ceiling Fans,Digital Program Thermostat,High-Efficiency HVAC,HVAC>13 SEER
Acceptable Financing Cash Sale, Conventional, FHA, VA
Tax Rate 2.2802
Disclosures Mud
Listing Terms Cash Sale, Conventional, FHA, VA
Financing Cash Sale,Conventional,FHA,VA
Special Listing Condition Mud
Read Less

Bought with Epique Realty LLC



