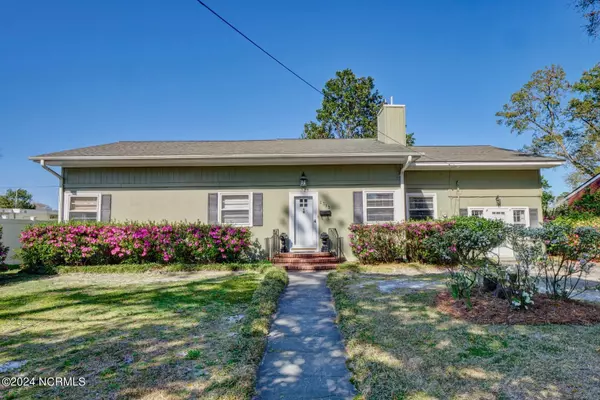For more information regarding the value of a property, please contact us for a free consultation.
2313 Mimosa PL Wilmington, NC 28403
Want to know what your home might be worth? Contact us for a FREE valuation!

Our team is ready to help you sell your home for the highest possible price ASAP
Key Details
Sold Price $490,000
Property Type Single Family Home
Sub Type Single Family Residence
Listing Status Sold
Purchase Type For Sale
Square Footage 2,162 sqft
Price per Sqft $226
Subdivision Country Club Pines
MLS Listing ID 100434892
Sold Date 04/18/24
Style Wood Frame
Bedrooms 3
Full Baths 3
Half Baths 1
HOA Y/N No
Originating Board North Carolina Regional MLS
Year Built 1948
Annual Tax Amount $2,957
Lot Size 0.268 Acres
Acres 0.27
Lot Dimensions 82x145x80x144
Property Description
Charming Country Club Pines 1948 bungalow with 3 bedrooms, 3.5 bathrooms and 2162 sf located in the heart of town & central to midtown (Barclay Pointe, Cameron Art Museum), Historic Downtown Wilmington, shopping, dining, entertainment, medical & everything you need, like Whole Foods, Independence Mall, the Cross City Trail, even close to Wrightsville Beach! Formal & informal living areas - including a generous sized den off the kitchen, & a dining room. The office also lends itself well to an exercise room or 4th bedroom with separate entrance - many possibilities. The back deck is perfect for backyard barbeques. A few perks of this one story home include natural gas heat, wood floors under the carpet & throughout much of the home, whole house generator hookup, well on property, no HOA, all appliances convey & home warranty! Beautiful azaleas greet you at the front of the home, and the streets surround you with timeless beauty magnolias, azaleas, crepe myrtles, and heritage camellias, offering peace & tranquility from life's everyday distractions.
Location
State NC
County New Hanover
Community Country Club Pines
Zoning R-15
Direction College Road South to right on Oleander Drive towards downtown, Right onto Country Club Road, first Left onto Mimosa, home is on the Right
Location Details Mainland
Rooms
Basement Crawl Space, None
Primary Bedroom Level Primary Living Area
Interior
Interior Features Master Downstairs, Ceiling Fan(s), Pantry, Walk-in Shower
Heating Heat Pump, Natural Gas
Flooring Carpet, Laminate, Wood
Appliance Washer, Stove/Oven - Electric, Refrigerator, Dryer, Disposal, Dishwasher
Laundry Inside
Exterior
Garage On Street, Lighted, Off Street, On Site
Pool None
Utilities Available See Remarks
Waterfront No
Roof Type Shingle
Porch Open, Deck
Parking Type On Street, Lighted, Off Street, On Site
Building
Story 1
Entry Level One
Sewer Municipal Sewer
Water Municipal Water
New Construction No
Others
Tax ID R05412-014-018-000
Acceptable Financing Cash, Conventional, FHA, VA Loan
Listing Terms Cash, Conventional, FHA, VA Loan
Special Listing Condition None
Read Less

GET MORE INFORMATION




