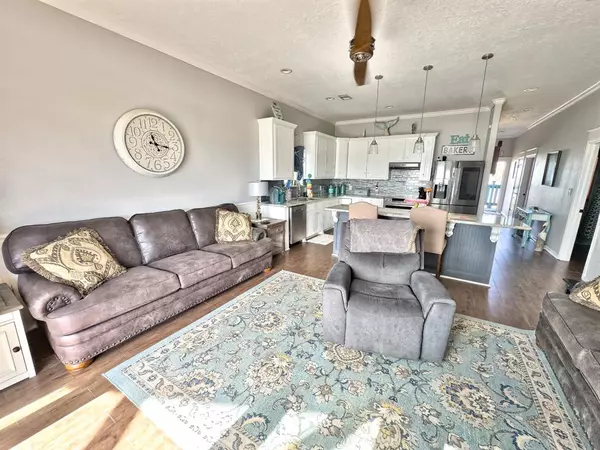For more information regarding the value of a property, please contact us for a free consultation.
188 County Road 230 Sargent, TX 77414
Want to know what your home might be worth? Contact us for a FREE valuation!

Our team is ready to help you sell your home for the highest possible price ASAP
Key Details
Property Type Single Family Home
Listing Status Sold
Purchase Type For Sale
Square Footage 1,816 sqft
Price per Sqft $340
Subdivision Sargent Beach Add
MLS Listing ID 87301220
Sold Date 04/19/24
Style Traditional
Bedrooms 4
Full Baths 3
HOA Y/N 1
Year Built 2016
Annual Tax Amount $3,867
Tax Year 2023
Lot Size 8,015 Sqft
Acres 0.184
Property Description
MILLION $$ VIEWS! If you are looking for the perfect Beach House, this is the one for you! Features include: Granite Counters throughout, Open Concept, Beautiful Owners Suite, Lift, Wrap Around Porch, High Ceilings, Crown Molding, Private Beach Entrance, Ground Floor Entertaining areas, with Bar and Guest Suite with full bath and Garage with Loft storage and a 30 AMP RV hookup!! This home was built with 12x12 Pilings and 9/16 SS Bolts, which exceeds Windstorm minimum. The home is also ADA compliant. The Utility room is conveniently located just off the kitchen and provides extra storage space. Sargent is a small beach town and this is your opportunity to escape the hustle and bustle and enjoy Fishing, Beach Combing & relaxing! Experience some of the most amazing sunrises and sunsets from the entire house! Just a short 90 minute drive from the Great Houston Area and 3 hours from Austin, and you can start enjoying the Salt Life!! This is your chance to own a slice of paradise!
Location
State TX
County Matagorda
Rooms
Bedroom Description Built-In Bunk Beds,En-Suite Bath,Primary Bed - 2nd Floor,Walk-In Closet
Other Rooms 1 Living Area, Utility Room in House
Master Bathroom Disabled Access, Full Secondary Bathroom Down, Primary Bath: Tub/Shower Combo, Secondary Bath(s): Shower Only
Kitchen Island w/o Cooktop, Kitchen open to Family Room, Pots/Pans Drawers, Under Cabinet Lighting
Interior
Interior Features Balcony, Crown Molding, Disabled Access, Elevator, Fire/Smoke Alarm, High Ceiling, Refrigerator Included
Heating Central Electric
Cooling Central Electric
Flooring Tile
Exterior
Exterior Feature Balcony, Cargo Lift, Covered Patio/Deck, Not Fenced, Patio/Deck, Porch, Wheelchair Access, Workshop
Garage Attached Garage
Garage Spaces 1.0
Garage Description Additional Parking, Double-Wide Driveway, Golf Cart Garage, RV Parking, Workshop
Waterfront Description Beach View,Beachfront,Canal View,Gulf View
Roof Type Composition
Street Surface Asphalt
Private Pool No
Building
Lot Description Water View, Waterfront
Faces South
Story 1
Foundation On Stilts
Lot Size Range 0 Up To 1/4 Acre
Water Aerobic, Water District
Structure Type Cement Board
New Construction No
Schools
Elementary Schools Van Vleck Elementary School
Middle Schools Van Vleck Junior High School
High Schools Van Vleck High School
School District 134 - Van Vleck
Others
Senior Community No
Restrictions Deed Restrictions
Tax ID 45089
Energy Description Ceiling Fans,Digital Program Thermostat
Acceptable Financing Cash Sale, Conventional, FHA, VA
Tax Rate 1.7918
Disclosures Mud, Sellers Disclosure
Listing Terms Cash Sale, Conventional, FHA, VA
Financing Cash Sale,Conventional,FHA,VA
Special Listing Condition Mud, Sellers Disclosure
Read Less

Bought with Key 2 Texas Realty
GET MORE INFORMATION




