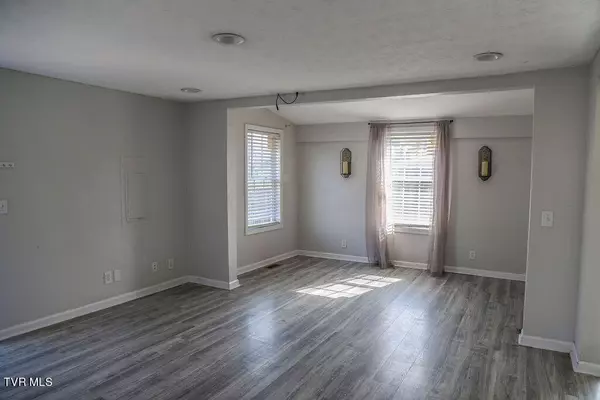For more information regarding the value of a property, please contact us for a free consultation.
1626 Desoto ST Kingsport, TN 37664
Want to know what your home might be worth? Contact us for a FREE valuation!

Our team is ready to help you sell your home for the highest possible price ASAP
Key Details
Sold Price $135,500
Property Type Single Family Home
Sub Type Single Family Residence
Listing Status Sold
Purchase Type For Sale
Square Footage 858 sqft
Price per Sqft $157
Subdivision Highland Park Add
MLS Listing ID 9962682
Sold Date 04/19/24
Style Cottage
Bedrooms 2
Full Baths 1
HOA Y/N No
Total Fin. Sqft 858
Originating Board Tennessee/Virginia Regional MLS
Year Built 1938
Lot Dimensions 100 X 50
Property Description
This charming one-level home offers both comfort and convenience. Situated on a level lot with a privacy fence, it provides a sense of seclusion while being just minutes away from local schools and shopping centers.
In 2021 the flooring was updated in the living room, kitchen, and bathroom, as well as updated Samsung appliances installed in the kitchen.
For comfort throughout the year, the heat pump was serviced in November of 2023, ensuring efficient heating and cooling for all seasons.
This home is perfect for first-time homebuyers looking to settle into a cozy abode or investors seeking a lucrative opportunity. With its convenient location, modern upgrades, and maintained systems, it is ready to welcome its new owners.
Location
State TN
County Sullivan
Community Highland Park Add
Zoning R 1B
Direction From Watauga Street turn left onto Harris Street, then right onto Desoto Street. House will be on the right
Rooms
Other Rooms Shed(s)
Interior
Interior Features Eat-in Kitchen, Kitchen/Dining Combo, Laminate Counters
Heating Heat Pump
Cooling Heat Pump
Flooring Laminate
Appliance Dishwasher, Microwave, Range, Refrigerator
Heat Source Heat Pump
Laundry Electric Dryer Hookup, Washer Hookup
Exterior
Garage Driveway, Gravel
Roof Type Metal
Topography Level
Porch Deck, Side Porch
Parking Type Driveway, Gravel
Building
Entry Level One
Sewer Public Sewer
Water Public
Architectural Style Cottage
Structure Type Vinyl Siding
New Construction No
Schools
Elementary Schools Lincoln
Middle Schools Robinson
High Schools Dobyns Bennett
Others
Senior Community No
Tax ID 046m J 027.00
Acceptable Financing Cash, Conventional
Listing Terms Cash, Conventional
Read Less
Bought with Jasmine Byrd • Red Door Agency
GET MORE INFORMATION




