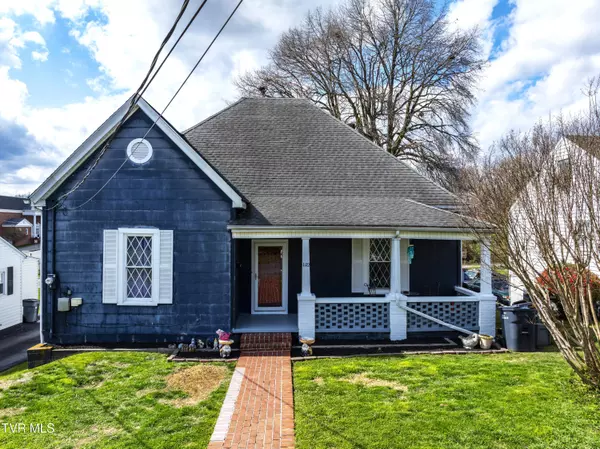For more information regarding the value of a property, please contact us for a free consultation.
1112 Tremont AVE Bristol, TN 37620
Want to know what your home might be worth? Contact us for a FREE valuation!

Our team is ready to help you sell your home for the highest possible price ASAP
Key Details
Sold Price $205,000
Property Type Single Family Home
Sub Type Single Family Residence
Listing Status Sold
Purchase Type For Sale
Square Footage 1,623 sqft
Price per Sqft $126
Subdivision Woodlawn Addition
MLS Listing ID 9963267
Sold Date 04/19/24
Style Bungalow,Cottage,Ranch
Bedrooms 3
Full Baths 2
HOA Y/N No
Total Fin. Sqft 1623
Originating Board Tennessee/Virginia Regional MLS
Year Built 1928
Lot Size 6,969 Sqft
Acres 0.16
Lot Dimensions 50x150
Property Description
Talk about location! Welcome to 1112 Tremont Avenue, in Bristol Tennessee. Just a block away from Tennessee High school and Tennessee Middle. This 3 bed/2 bath bungalow offers one level living with 10 foot ceilings! Has updated kitchen with granite countertops and high end cabinets as well as updated tiled bathrooms. Other features include a laundry/mud room, fenced in level backyard with large deck overlooking with an above ground pool, large gas fireplaces, built ins throughout, and unfinished basement with workshop. Call now to view this wonderful home before it's gone!
Buyers and Buyers Agents to Verify
Location
State TN
County Sullivan
Community Woodlawn Addition
Area 0.16
Zoning R2
Direction From Bristol Tennessee Head south on Volunteer Pkwy toward Commonwealth Ave 0.8 mi Turn left onto Weaver Pike 0.4 mi Turn right onto Tremont Ave Destination will be on the right 0.1 mi 1112 Tremont Ave Bristol, TN 37620-Sign At Road
Rooms
Basement Unfinished, Workshop
Interior
Interior Features Built-in Features, Eat-in Kitchen, Pantry, Remodeled, Solid Surface Counters, Walk-In Closet(s)
Heating Heat Pump
Cooling Heat Pump
Flooring Hardwood, Tile
Fireplaces Type Gas Log
Fireplace Yes
Window Features Insulated Windows
Appliance Dishwasher, Electric Range, Microwave, Refrigerator
Heat Source Heat Pump
Laundry Electric Dryer Hookup, Washer Hookup
Exterior
Garage Deeded
Utilities Available Cable Available, Cable Connected
Roof Type Shingle
Topography Level
Porch Back, Front Patio
Parking Type Deeded
Building
Entry Level One
Foundation Block, Pillar/Post/Pier
Sewer Public Sewer
Water Public
Architectural Style Bungalow, Cottage, Ranch
Structure Type Masonite,Plaster
New Construction No
Schools
Elementary Schools Fairmont
Middle Schools Tennessee Middle
High Schools Tennessee
Others
Senior Community No
Tax ID 021l K 032.00
Acceptable Financing Cash, Conventional
Listing Terms Cash, Conventional
Read Less
Bought with Seth Slagle • Coldwell Banker Security Real Estate
GET MORE INFORMATION




