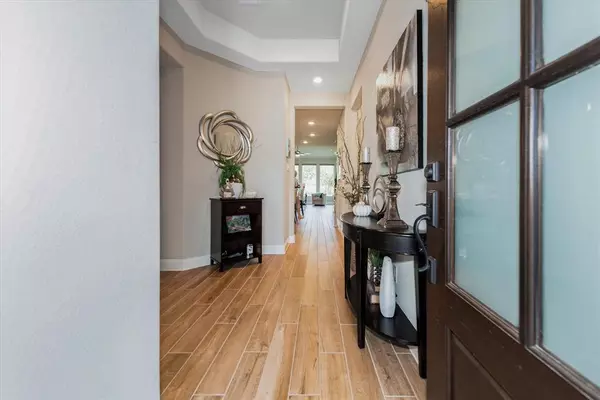For more information regarding the value of a property, please contact us for a free consultation.
11651 Tranquility Summit DR Cypress, TX 77433
Want to know what your home might be worth? Contact us for a FREE valuation!

Our team is ready to help you sell your home for the highest possible price ASAP
Key Details
Property Type Townhouse
Sub Type Townhouse
Listing Status Sold
Purchase Type For Sale
Square Footage 2,052 sqft
Price per Sqft $207
Subdivision Bridgeland First Bend
MLS Listing ID 75831324
Sold Date 04/19/24
Style Traditional
Bedrooms 3
Full Baths 2
Half Baths 1
HOA Fees $115/ann
Year Built 2020
Annual Tax Amount $10,686
Tax Year 2022
Lot Size 5,805 Sqft
Property Description
Gorgeous townhome in the desirable master planned community of Bridgeland. This model like home has it all: study, open living, dining, kitchen plus game room upstairs, perfect for entertaining. Island kitchen features 42” cabinets, quartz counters, stainless appliances, gas cooktop and walk-in pantry. Natural light floods the living room through windows complete with pull down shades for privacy. Retreat to the primary bedroom on first floor with en-suite bath including oversized shower & dual vanity sinks. Soothing paint colors, wood-look tile and ceiling fans finish this home. Prime greenbelt location with iron fencing for expansive views. Lake flows behind home & at the end of the cds, with access to trails around the water. Delight in your covered, screened in patio constructed with a privacy wall; an ideal setting to take in the great outdoors. HOA mows front/back yard. Very energy efficient.
Hike/bike trails, pools, splashpads, gym, tennis, pickleball, basketball & kayaks.
Location
State TX
County Harris
Area Cypress South
Rooms
Bedroom Description All Bedrooms Up,Primary Bed - 1st Floor,Walk-In Closet
Other Rooms 1 Living Area, Family Room, Gameroom Up, Home Office/Study, Utility Room in House
Master Bathroom Half Bath, Primary Bath: Double Sinks, Primary Bath: Shower Only, Secondary Bath(s): Tub/Shower Combo
Kitchen Breakfast Bar, Island w/o Cooktop, Kitchen open to Family Room, Under Cabinet Lighting, Walk-in Pantry
Interior
Interior Features Alarm System - Owned, Fire/Smoke Alarm, High Ceiling, Window Coverings
Heating Central Gas
Cooling Central Electric
Flooring Carpet, Tile
Dryer Utilities 1
Laundry Utility Rm in House
Exterior
Exterior Feature Area Tennis Courts, Back Green Space, Clubhouse, Exercise Room, Fenced, Patio/Deck, Private Driveway, Sprinkler System
Garage Attached Garage
Garage Spaces 2.0
Roof Type Composition
Street Surface Concrete,Curbs
Private Pool No
Building
Faces East
Story 2
Unit Location Cul-De-Sac,Greenbelt
Entry Level Levels 1 and 2
Foundation Slab
Builder Name Beazer
Water Water District
Structure Type Brick,Cement Board
New Construction No
Schools
Elementary Schools Mcgown Elementary
Middle Schools Sprague Middle School
High Schools Bridgeland High School
School District 13 - Cypress-Fairbanks
Others
Pets Allowed With Restrictions
HOA Fee Include Clubhouse,Courtesy Patrol,Exterior Building,Grounds,Insurance,Recreational Facilities
Senior Community No
Tax ID 139-975-001-0019
Ownership Full Ownership
Energy Description Ceiling Fans,Digital Program Thermostat,Energy Star Appliances,High-Efficiency HVAC,HVAC>13 SEER,Insulated/Low-E windows,Insulation - Spray-Foam,Tankless/On-Demand H2O Heater
Acceptable Financing Cash Sale, Conventional, FHA, VA
Tax Rate 3.2931
Disclosures Mud, Sellers Disclosure
Listing Terms Cash Sale, Conventional, FHA, VA
Financing Cash Sale,Conventional,FHA,VA
Special Listing Condition Mud, Sellers Disclosure
Pets Description With Restrictions
Read Less

Bought with Ambrosi Realty, Inc
GET MORE INFORMATION




