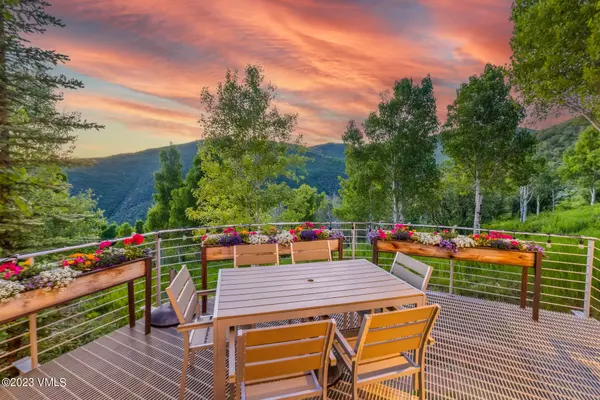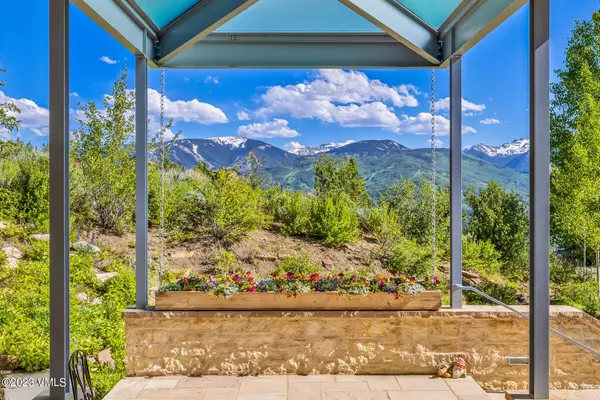For more information regarding the value of a property, please contact us for a free consultation.
4340 June Point Avon, CO 81620
Want to know what your home might be worth? Contact us for a FREE valuation!

Our team is ready to help you sell your home for the highest possible price ASAP
Key Details
Sold Price $3,300,000
Property Type Single Family Home
Sub Type Single Family Residence
Listing Status Sold
Purchase Type For Sale
Square Footage 4,218 sqft
Price per Sqft $782
Subdivision Wildridge
MLS Listing ID 1007639
Sold Date 04/19/24
Bedrooms 4
Full Baths 1
Half Baths 1
Three Quarter Bath 3
HOA Y/N No
Originating Board Vail Multi-List Service
Year Built 2009
Annual Tax Amount $9,584
Tax Year 2023
Lot Size 1.790 Acres
Acres 1.79
Property Description
A captivating and private mountain retreat nestled among the aspens. This exquisite custom home was meticulously crafted to the highest standards in 2009 by the homeowner, who created a haven that celebrates the beauty of the Rocky Mountains from every room. While the majestic surroundings will captivate you, luxurious and thoughtful features—such as an elevator, heated decks, and hidden ADA-accessible features—make this two-acre property a truly exceptional year-round, lifelong retreat just twenty minutes from Vail.
For those with a passion for culinary excellence, the chef's kitchen features top-of-the-line European appliances and ample custom cabinetry and counter space. A walk-in pantry and a butler's pantry provide abundant storage for your kitchen and entertaining essentials. The dining room—overlooking an alpine garden and the ski runs at Arrowhead—and breakfast nook are ready to host good times with family and friends.
Floor-to-ceiling windows overlooking Red and White Mountain flood the tranquil master suite with natural light, and a second main-floor bedroom can also function as a large office. A secondary office completes the main floor. All four-bedroom suites offer direct access to the outdoors—and after being outside, you'll appreciate dedicated laundry rooms on both floors.
Downstairs, a media room is perfect for unwinding and enjoying your favorite TV shows or games, while the kitchenette means that popcorn and drinks are close at hand.
The two-and-a-half-car garage and a large underground storage space will hold every vehicle and toy you need to enjoy this breathtaking and well-constructed home, using it as a base for all your adventures in the Vail Valley and beyond.
Location
State CO
County Eagle
Community Wildridge
Area Wildridge Wildwood
Zoning SFR
Interior
Interior Features Elevator, Fireplace - Gas, Multi-Level, Patio, Balcony, Steam Shower
Heating Natural Gas, Radiant Floor
Cooling None
Flooring Tile, Wood
Appliance Built-In Electric Oven, Dishwasher, Disposal, Dryer, Microwave, Refrigerator, Washer, Washer/Dryer
Laundry Electric Dryer Hookup, Washer Hookup
Exterior
Parking Features Garage
Garage Spaces 2.0
Garage Description 2.0
Community Features Trail(s)
Utilities Available Cable Available, Electricity Available, Natural Gas Available, Phone Available, Satellite, Sewer Available, Water Available
View Mountain(s), Ski Slopes, Trees/Woods
Roof Type Metal
Building
Foundation Poured in Place
Lot Size Range 1.79
Others
Tax ID 194335202012
Read Less




