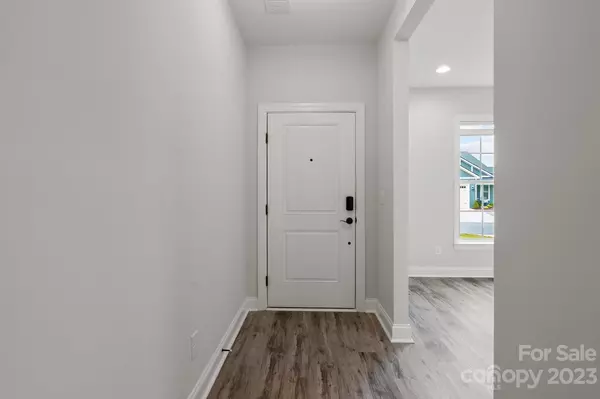For more information regarding the value of a property, please contact us for a free consultation.
6420 Iron Wind DR Denver, NC 28037
Want to know what your home might be worth? Contact us for a FREE valuation!

Our team is ready to help you sell your home for the highest possible price ASAP
Key Details
Sold Price $489,500
Property Type Single Family Home
Sub Type Single Family Residence
Listing Status Sold
Purchase Type For Sale
Square Footage 1,622 sqft
Price per Sqft $301
Subdivision Trilogy Lake Norman
MLS Listing ID 4097358
Sold Date 04/19/24
Style Transitional
Bedrooms 2
Full Baths 2
HOA Fees $486/mo
HOA Y/N 1
Abv Grd Liv Area 1,622
Year Built 2021
Lot Size 6,098 Sqft
Acres 0.14
Property Description
Begin your next and best life chapter within the luxurious 55+ active adult community of Trilogy Lake Norman! This beautiful home is the sought-after open Affirm floorplan that has 9 ft ceilings, spacious primary bedroom, cozy guest room and expansive flex room. Primary bedroom has vinyl plank flooring while primary bath has dual vanity and hot water recirculation pump. Kitchen features custom kitchen backsplash, espresso cabinetry, stainless steel appliances, granite countertops, and an abundance of natural light. The focal point in the living room is definitely the gas fireplace which is perfect on those cooler nights sipping your favorite beverage. Sliding doors off dining area lead to the outdoor screened back porch. Need additional storage? No problem, the rectangular garage cut out, large storage area adjacent to W/D and outdoor trash enclosure meet this need perfectly. HOA includes boat club. Come and view this move-in ready gem. WELCOME HOME!
Location
State NC
County Lincoln
Zoning PD-R
Rooms
Main Level Bedrooms 2
Interior
Interior Features Open Floorplan
Heating Forced Air, Natural Gas
Cooling Central Air
Flooring Tile, Vinyl
Fireplace true
Appliance Dishwasher, Disposal, Gas Range, Gas Water Heater, Microwave
Exterior
Exterior Feature In-Ground Irrigation, Lawn Maintenance
Garage Spaces 2.0
Community Features Fifty Five and Older, Clubhouse, Concierge, Dog Park, Fitness Center, Game Court, Gated, Hot Tub, Indoor Pool, Outdoor Pool, Sport Court, Street Lights, Tennis Court(s), Walking Trails, Other
Utilities Available Gas, Underground Power Lines
Roof Type Shingle
Parking Type Attached Garage, Garage Door Opener, Garage Faces Front
Garage true
Building
Foundation Slab
Builder Name Shea Homes
Sewer County Sewer
Water County Water
Architectural Style Transitional
Level or Stories One
Structure Type Brick Partial,Fiber Cement
New Construction false
Schools
Elementary Schools Unspecified
Middle Schools Unspecified
High Schools Unspecified
Others
HOA Name AAM
Senior Community true
Restrictions Architectural Review
Acceptable Financing Cash, Conventional
Listing Terms Cash, Conventional
Special Listing Condition None
Read Less
© 2024 Listings courtesy of Canopy MLS as distributed by MLS GRID. All Rights Reserved.
Bought with Tom Leone • TSG Residential
GET MORE INFORMATION




