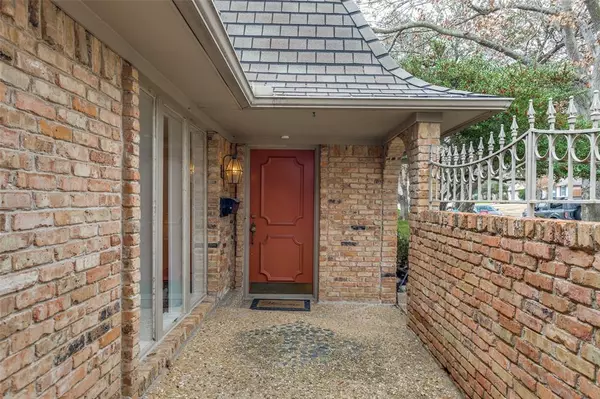For more information regarding the value of a property, please contact us for a free consultation.
10616 Ravenscroft Drive Dallas, TX 75230
Want to know what your home might be worth? Contact us for a FREE valuation!

Our team is ready to help you sell your home for the highest possible price ASAP
Key Details
Property Type Single Family Home
Sub Type Single Family Residence
Listing Status Sold
Purchase Type For Sale
Square Footage 1,832 sqft
Price per Sqft $272
Subdivision Crest Meadow Estates
MLS Listing ID 20531319
Sold Date 04/19/24
Bedrooms 3
Full Baths 2
HOA Y/N None
Year Built 1969
Lot Size 5,009 Sqft
Acres 0.115
Lot Dimensions 43 X 110
Property Description
Offering a lovely half-duplex in Crest Meadow Estates! The front patio boasts a half-brick wall that allows privacy yet floods the living areas with natural light and view flowering trees! Entering the home you have a direct view of the formal areas and den, with a brick walled fireplace and entry to the lovely back patio! You’ll love the transition of MCM classic inlaid brick to new wide plank flooring throughout! The Primary Bedroom includes a private bath with a glass sliding door to the side yard and patio! It is separated from the additional bedrooms by a long hallway filled with bookshelves and cabinets! The entire home is filled with natural light! The garage boasts a secure door to the alley and open walls to be included in outdoor entertaining areas!
Minutes from Central Expressway, Northpark Mall, multiple hospitals public and private schools, and a Dart Rail station!
Location
State TX
County Dallas
Direction From Boedicker, turn right on Sandpiper and Left on Ravenscroft.
Rooms
Dining Room 1
Interior
Interior Features Built-in Features, Chandelier, Granite Counters
Heating Central, Electric
Cooling Central Air, Electric
Flooring Brick, Simulated Wood
Fireplaces Number 1
Fireplaces Type Brick, Den, Gas Logs
Appliance Dishwasher, Disposal, Electric Range, Microwave, Refrigerator
Heat Source Central, Electric
Laundry In Kitchen
Exterior
Exterior Feature Awning(s), Covered Patio/Porch, Dog Run, Rain Gutters, Private Yard
Garage Spaces 2.0
Fence Block, Wood
Utilities Available City Sewer, City Water, Electricity Connected, Individual Water Meter
Roof Type Composition
Parking Type Garage Double Door, Alley Access, Garage, Garage Door Opener, Garage Faces Rear, Kitchen Level
Total Parking Spaces 2
Garage Yes
Building
Lot Description Interior Lot, Landscaped, Sprinkler System, Subdivision
Story One
Foundation Slab
Level or Stories One
Structure Type Block
Schools
Elementary Schools Lagow
Middle Schools Benjamin Franklin
High Schools Hillcrest
School District Dallas Isd
Others
Restrictions Deed
Ownership Call Agent
Acceptable Financing Cash, Conventional, FHA
Listing Terms Cash, Conventional, FHA
Financing Conventional
Read Less

©2024 North Texas Real Estate Information Systems.
Bought with Elizabeth Mello • Compass RE Texas, LLC
GET MORE INFORMATION




