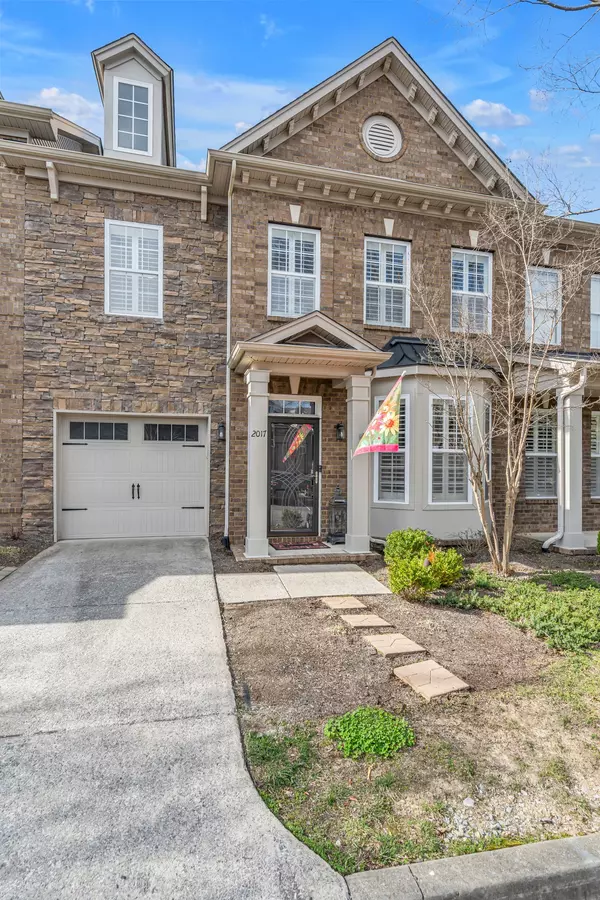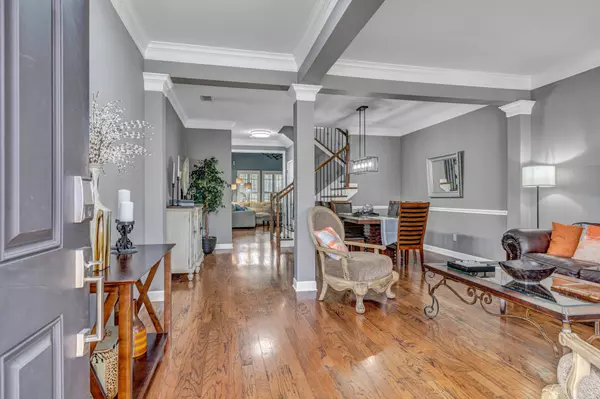For more information regarding the value of a property, please contact us for a free consultation.
2017 Traemoor Village Dr #2017 Nashville, TN 37209
Want to know what your home might be worth? Contact us for a FREE valuation!

Our team is ready to help you sell your home for the highest possible price ASAP
Key Details
Sold Price $519,900
Property Type Townhouse
Sub Type Townhouse
Listing Status Sold
Purchase Type For Sale
Square Footage 2,427 sqft
Price per Sqft $214
Subdivision Townhomes Of Traemoor Village
MLS Listing ID 2630397
Sold Date 04/19/24
Bedrooms 3
Full Baths 2
Half Baths 1
HOA Fees $270/mo
HOA Y/N Yes
Year Built 2008
Annual Tax Amount $2,378
Lot Size 1,306 Sqft
Acres 0.03
Property Description
Explore this stunning and recently updated townhome in Traemoor Village! This was the model unit with lots of extra upgrades. The entire home has been freshly painted on the inside and features a new roof installed by the Homeowners Association (HOA) in 2023. Expansive kitchen cabinets with granite countertops, a recently upgraded stone backsplash, an island with a bar, and an eat-in breakfast area. This spacious unit offers an open-concept design with an 18’ vaulted ceiling in the great room and ample storage space. All bedroom closets are walk-in and have built-in shelving/storage. There is a one-car attached garage with plenty of extra parking available within the community. The refrigerator, washer, and dryer are included in the home, as well as an upgraded laundry room with ceramic tile, a laundry sink, and tons of storage cabinets. Hose bibb installed in garage for front lawn watering or car washing. All new, modern, energy-efficient LED light fixtures and ceiling fans through.
Location
State TN
County Davidson County
Interior
Interior Features Air Filter, Ceiling Fan(s), Central Vacuum, Extra Closets, High Ceilings, Pantry, Storage, Walk-In Closet(s), High Speed Internet, Kitchen Island
Heating Central, Natural Gas
Cooling Central Air
Flooring Carpet, Finished Wood, Tile
Fireplaces Number 1
Fireplace Y
Appliance Dishwasher, Dryer, ENERGY STAR Qualified Appliances, Microwave, Refrigerator, Washer
Exterior
Exterior Feature Garage Door Opener
Garage Spaces 1.0
Pool Indoor
Utilities Available Water Available, Cable Connected
Waterfront false
View Y/N true
View City
Roof Type Shingle
Parking Type Attached - Front, Concrete, Parking Lot
Private Pool true
Building
Lot Description Level
Story 2
Sewer Public Sewer
Water Public
Structure Type Brick
New Construction false
Schools
Elementary Schools Gower Elementary
Middle Schools H. G. Hill Middle
High Schools James Lawson High School
Others
HOA Fee Include Exterior Maintenance,Maintenance Grounds,Insurance,Recreation Facilities
Senior Community false
Read Less

© 2024 Listings courtesy of RealTrac as distributed by MLS GRID. All Rights Reserved.
GET MORE INFORMATION




