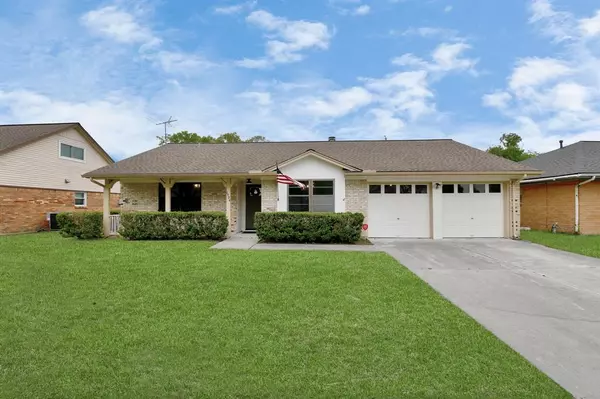For more information regarding the value of a property, please contact us for a free consultation.
1904 Wichita ST Pasadena, TX 77502
Want to know what your home might be worth? Contact us for a FREE valuation!

Our team is ready to help you sell your home for the highest possible price ASAP
Key Details
Property Type Single Family Home
Listing Status Sold
Purchase Type For Sale
Square Footage 2,064 sqft
Price per Sqft $138
Subdivision Maurice R/P
MLS Listing ID 42599712
Sold Date 04/22/24
Style Ranch
Bedrooms 4
Full Baths 2
Year Built 1964
Annual Tax Amount $5,349
Tax Year 2023
Lot Size 7,260 Sqft
Acres 0.1667
Property Description
This beautiful 4 bedroom, 2 bathroom, and 2 car garage stunner has been completely renovated! From the curb you'll begin to see the care that went into this beautification. As you enter the new front door and step into the newly lit entry foyer, you'll love the new luxury vinyl plank and carpet flooring! To your right is a formal living room with new ceiling fan and light, this room could easily make a 5th bedroom! As you walk into the freshly painted family room with beautiful new mantle and updated fireplace, you'll love the open concept feel and views of the all new kitchen and dining rooms! Updated cabinetry, lighting, new sink, new countertops, new backsplash, new cup rinser, new dishwasher, updated gas range, new microwave, and even a new vent hood! All 4 big bedrooms also received new flooring, new ceiling fans, new lights, and a fresh new feel! The updates don't stop there! Come take a look at the amazing bathrooms in person! A list of updates is available, ask your Realtor!
Location
State TX
County Harris
Area Pasadena
Rooms
Bedroom Description All Bedrooms Down,En-Suite Bath,Primary Bed - 1st Floor,Sitting Area,Split Plan,Walk-In Closet
Other Rooms Family Room, Formal Living, Living Area - 1st Floor, Living/Dining Combo, Utility Room in Garage
Master Bathroom Hollywood Bath, Primary Bath: Shower Only, Secondary Bath(s): Tub/Shower Combo, Vanity Area
Den/Bedroom Plus 4
Kitchen Breakfast Bar, Kitchen open to Family Room, Pantry, Pots/Pans Drawers, Soft Closing Cabinets, Soft Closing Drawers
Interior
Interior Features Dryer Included, Fire/Smoke Alarm, Formal Entry/Foyer, High Ceiling, Refrigerator Included, Washer Included
Heating Central Gas
Cooling Central Electric
Flooring Carpet, Vinyl Plank
Fireplaces Number 1
Fireplaces Type Gas Connections, Gaslog Fireplace
Exterior
Exterior Feature Back Yard, Back Yard Fenced, Fully Fenced, Patio/Deck, Porch, Private Driveway, Side Yard, Storage Shed
Garage Attached Garage, Oversized Garage
Garage Spaces 2.0
Garage Description Additional Parking, Auto Garage Door Opener, Double-Wide Driveway, Workshop
Roof Type Composition
Street Surface Concrete,Curbs
Private Pool No
Building
Lot Description Subdivision Lot
Faces East
Story 1
Foundation Slab
Lot Size Range 0 Up To 1/4 Acre
Sewer Public Sewer
Water Public Water
Structure Type Brick,Wood
New Construction No
Schools
Elementary Schools Mae Smythe Elementary School
Middle Schools Shaw Middle School
High Schools Sam Rayburn High School
School District 41 - Pasadena
Others
Senior Community No
Restrictions Deed Restrictions
Tax ID 095-427-000-0009
Energy Description Attic Vents,Ceiling Fans,Digital Program Thermostat,Energy Star Appliances,Energy Star/CFL/LED Lights,High-Efficiency HVAC,Insulated Doors,Insulation - Batt
Acceptable Financing Cash Sale, Conventional, FHA, VA
Tax Rate 2.275
Disclosures Sellers Disclosure
Listing Terms Cash Sale, Conventional, FHA, VA
Financing Cash Sale,Conventional,FHA,VA
Special Listing Condition Sellers Disclosure
Read Less

Bought with Owens & Associates Realty, LLC
GET MORE INFORMATION




