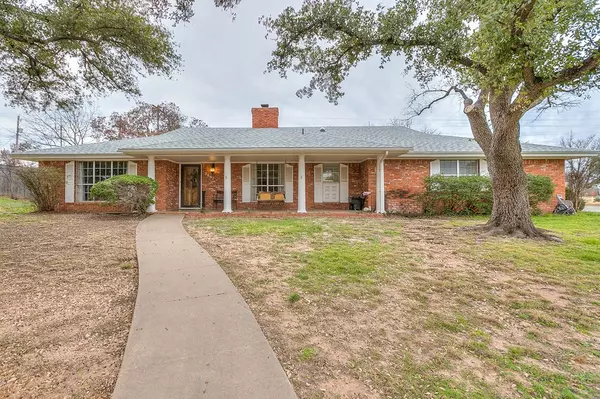For more information regarding the value of a property, please contact us for a free consultation.
2667 Vista Del Arroyo San Angelo, TX 76904
Want to know what your home might be worth? Contact us for a FREE valuation!

Our team is ready to help you sell your home for the highest possible price ASAP
Key Details
Property Type Single Family Home
Sub Type Single Family
Listing Status Sold
Purchase Type For Sale
Square Footage 3,136 sqft
Price per Sqft $127
Subdivision College Hills South
MLS Listing ID 119930
Sold Date 03/28/24
Bedrooms 4
Full Baths 3
Year Built 1969
Building Age More than 35 Years
Lot Dimensions .385
Property Description
Welcome to your dream home in the mature and well-kept area of College Hills! This expansive residence offers over 3000 sqft of cozy living space, featuring gleaming wood flooring, built in shelving, and vaulted wood beam ceilings in the main living area! Every room offers ample space including 4 large bedrooms with 2 master suites! Need a quiet space to work? The dedicated office provides the ideal setting for productivity. With three bathrooms and a new roof installed in 2020, this home ensures convenience and peace of mind for years to come. Take advantage of the corner lot location, just a short walk from the nearby park. This home is centrally located providing comfort and convenience. Call for a showing today!
Location
State TX
County Tom Green
Area B
Interior
Interior Features Built in Cooktop, Ceiling Fan(s), Dishwasher, Disposal, Electric Oven/Range, Fire Alarm, Garage Door Opener, Microwave, Second Master Suite, Smoke Alarm, Split Bedrooms, Vent Fan, Reverse Osmosis-Owned
Heating Central, Gas
Cooling Central
Flooring Carpet, Tile, Wood Laminate
Fireplaces Type Gas Logs, Living Room
Laundry Dryer Connection, Room, Washer Connection, Laundry Connection
Exterior
Exterior Feature Brick
Garage 2 Car
Roof Type Shingle
Building
Lot Description Alley Access, Corner Lot, Fence-Privacy
Story One
Foundation Slab
Sewer Public Sewer
Water Public
Schools
Elementary Schools Bowie
Middle Schools Glenn
High Schools Central
Others
Ownership Killingsworth
Acceptable Financing Cash, Conventional, FHA, VA Loan
Listing Terms Cash, Conventional, FHA, VA Loan
Read Less
Bought with Berkshire Hathaway Home Services, Addresses REALTORS
GET MORE INFORMATION




