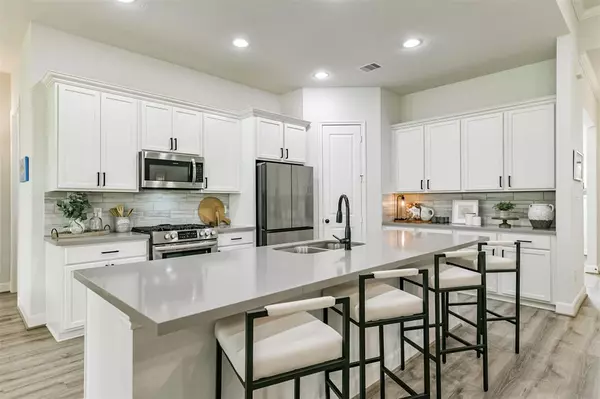For more information regarding the value of a property, please contact us for a free consultation.
6111 Blackhawk DR Baytown, TX 77523
Want to know what your home might be worth? Contact us for a FREE valuation!

Our team is ready to help you sell your home for the highest possible price ASAP
Key Details
Property Type Single Family Home
Listing Status Sold
Purchase Type For Sale
Square Footage 2,675 sqft
Price per Sqft $261
Subdivision Winfree Oaks
MLS Listing ID 75872813
Sold Date 04/22/24
Style Traditional
Bedrooms 4
Full Baths 3
HOA Fees $37/ann
HOA Y/N 1
Year Built 2021
Annual Tax Amount $7,831
Tax Year 2023
Lot Size 1.448 Acres
Acres 1.45
Property Description
Welcome to your sanctuary nestled in the coveted Winfree Oaks subdivision. This stunning home built in 2021 sits on 1.44 acres. Enjoy the light and airy atmosphere of this home, featuring a large open floor plan and high ceilings, perfect for entertaining and relaxing. This home boasts modern upgrades including granite countertops, painted cabinets, and stylish plank flooring to name a few. Step outside to your own outdoor space featuring asprinkler system and soffit lights, creating a warm and inviting ambiance. No need to wait to build your dream workshop - it's already here! The 30x60 shop offers ample space for all your projects, with the added convenience of a 25x60 covered patio attached. Envision hanging lights between the covered patio attached to the house and the shop patio, creating a magical outdoor experience perfect for serene evenings. This home offers privacy and seclusion while still being conveniently close to needed amenities and high ranking schools.
Location
State TX
County Chambers
Area Chambers County West
Rooms
Bedroom Description Split Plan,Walk-In Closet
Other Rooms 1 Living Area, Breakfast Room, Family Room, Formal Dining, Home Office/Study, Utility Room in House
Master Bathroom Primary Bath: Double Sinks, Primary Bath: Separate Shower, Vanity Area
Kitchen Breakfast Bar, Kitchen open to Family Room, Pantry
Interior
Interior Features Window Coverings
Heating Central Gas
Cooling Central Electric
Flooring Carpet, Vinyl Plank
Fireplaces Number 1
Fireplaces Type Gas Connections
Exterior
Exterior Feature Back Yard, Covered Patio/Deck, Patio/Deck
Garage Attached Garage
Garage Spaces 2.0
Garage Description Extra Driveway, Workshop
Roof Type Composition
Street Surface Concrete
Private Pool No
Building
Lot Description Cul-De-Sac
Story 1
Foundation Slab
Lot Size Range 1 Up to 2 Acres
Sewer Septic Tank
Water Public Water
Structure Type Brick,Cement Board
New Construction No
Schools
Elementary Schools Barbers Hill South Elementary School
Middle Schools Barbers Hill South Middle School
High Schools Barbers Hill High School
School District 6 - Barbers Hill
Others
Senior Community No
Restrictions Deed Restrictions
Tax ID 59681
Acceptable Financing Cash Sale, Conventional, FHA, VA
Tax Rate 1.5592
Disclosures Sellers Disclosure
Listing Terms Cash Sale, Conventional, FHA, VA
Financing Cash Sale,Conventional,FHA,VA
Special Listing Condition Sellers Disclosure
Read Less

Bought with Krisher McKay, Inc. REALTORS
GET MORE INFORMATION




