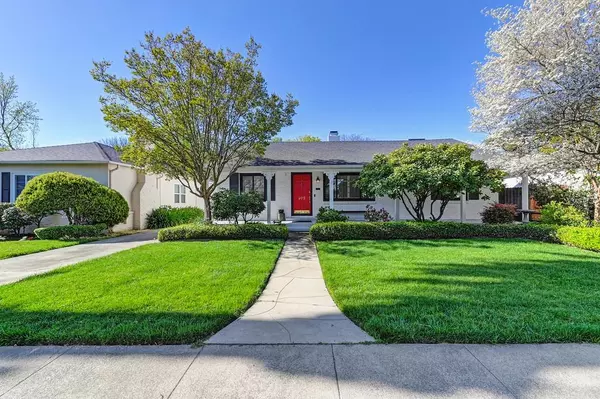For more information regarding the value of a property, please contact us for a free consultation.
972 Swanston DR Sacramento, CA 95818
Want to know what your home might be worth? Contact us for a FREE valuation!

Our team is ready to help you sell your home for the highest possible price ASAP
Key Details
Sold Price $1,100,000
Property Type Single Family Home
Sub Type Single Family Residence
Listing Status Sold
Purchase Type For Sale
Square Footage 1,731 sqft
Price per Sqft $635
Subdivision Swanston Palms
MLS Listing ID 224031694
Sold Date 04/24/24
Bedrooms 3
Full Baths 2
HOA Y/N No
Originating Board MLS Metrolist
Year Built 1940
Lot Size 6,098 Sqft
Acres 0.14
Property Description
For the buyer looking for the quintessential California Bungalow, quickly put this on your list! This 1940's home is nestled on a quiet palm tree lined street in the highly sought after neighborhood of Land Park. The formal living room/dining room features a wood burning fireplace and built in speakers, a large window that looks out to the front garden. The hardwood floors run through the living room/dining room into the recently updated bungalow style kitchen with all new Bosch s/s dishwasher and refrigerator. All new cabinets with quartzite countertops and European open upper shelving along with a double dutch door that leads to the patio/pool area. The lanai features build-in cabinetry, new carpeting and large sliding windows that also enter into the patio/pool area. The patio has been completely updated with new fencing and redwood decking which makes outside entertaining by the pool a delight. The bedrooms have also been updated with new carpeting and built-in closets. This adorable property also enjoys many other recent updates include new LG ThinQ washer & dryer, HVAC, Pool Equip., Electrical and Plumbing. This property has a fully gated yard as well as a detached 2-car garage. If you love a charming neighborhood - look no further.
Location
State CA
County Sacramento
Area 10818
Direction From Broadway go south on Riverside, Right on Swanston Drive.
Rooms
Family Room Deck Attached
Master Bathroom Shower Stall(s), Tile, Window
Master Bedroom Closet, Ground Floor
Living Room Great Room
Dining Room Breakfast Nook, Dining/Living Combo, Formal Area
Kitchen Breakfast Area, Pantry Cabinet, Granite Counter
Interior
Heating Central, Electric, Heat Pump, See Remarks
Cooling Central, Heat Pump, See Remarks
Flooring Carpet, Tile, Wood
Fireplaces Number 1
Fireplaces Type Brick, Living Room, Wood Burning
Equipment Audio/Video Prewired
Window Features Dual Pane Full
Appliance Gas Plumbed, Built-In Gas Range, Gas Water Heater, Built-In Refrigerator, Hood Over Range, Ice Maker, Dishwasher, Disposal, Microwave, Plumbed For Ice Maker, Tankless Water Heater
Laundry Laundry Closet, Stacked Only, Washer/Dryer Stacked Included
Exterior
Garage Detached, EV Charging, Garage Facing Front, See Remarks
Garage Spaces 2.0
Fence Back Yard, Fenced, Wood, Full
Pool Built-In, On Lot, Pool Sweep, Gunite Construction, Solar Heat
Utilities Available Cable Available, Public, Electric, Natural Gas Connected
Roof Type Shingle,Composition
Topography Snow Line Below,Lot Grade Varies,Trees Few
Street Surface Asphalt
Porch Awning, Front Porch, Covered Deck, Covered Patio
Private Pool Yes
Building
Lot Description Auto Sprinkler F&R, Shape Irregular, Street Lights, Landscape Back, Landscape Front
Story 1
Foundation Raised, Slab
Sewer In & Connected
Water Public
Architectural Style Cottage
Level or Stories One
Schools
Elementary Schools Sacramento Unified
Middle Schools Sacramento Unified
High Schools Sacramento Unified
School District Sacramento
Others
Senior Community No
Tax ID 012-0172-011-0000
Special Listing Condition None
Pets Description Yes
Read Less

Bought with Morse Real Estate
GET MORE INFORMATION




