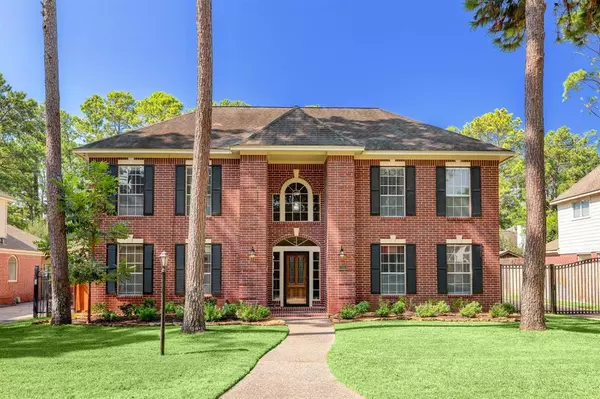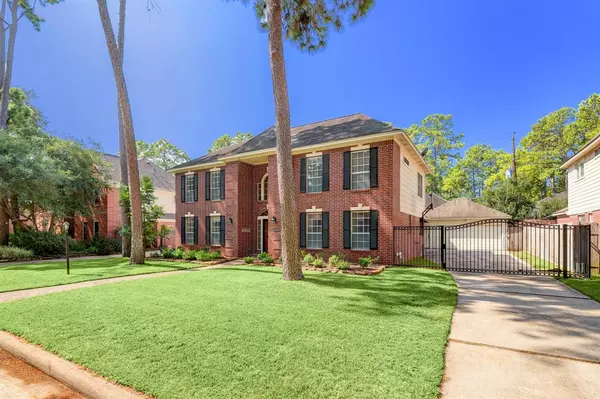For more information regarding the value of a property, please contact us for a free consultation.
12923 Golden Rainbow DR Cypress, TX 77429
Want to know what your home might be worth? Contact us for a FREE valuation!

Our team is ready to help you sell your home for the highest possible price ASAP
Key Details
Property Type Single Family Home
Listing Status Sold
Purchase Type For Sale
Square Footage 3,396 sqft
Price per Sqft $128
Subdivision Quail Forest
MLS Listing ID 95348535
Sold Date 04/24/24
Style Traditional
Bedrooms 6
Full Baths 3
Half Baths 1
HOA Fees $50/ann
HOA Y/N 1
Year Built 1988
Annual Tax Amount $10,607
Tax Year 2022
Lot Size 7,734 Sqft
Acres 0.1775482
Property Description
*UPDATED KITCHEN JAN. 2024!!!* This charming two-story brick home blends features like lofty ceilings, elegant crown molding, & custom built-ins w/ modern, energy-efficient upgrades like smart thermostats, intelligent locks, solar screens, solar panels & a radiant barrier in attic. This spacious home has 6 large bedrooms & 3.5 baths, ensuring ample space. The family room is complete with a wet bar & a cozy fireplace. Adjacent to it, you'll find a formal dining room, perfectly situated across from a sunlit study. Notably, the home offers not one, but two staircases, conveniently accessible from both the kitchen & the living room. Entertain with ease in the large game room, or take the festivities outdoors to the private pool & hot tub. Enjoy the added benefits of reduced electric bills (less than $10/month) & backup power thanks to the solar panels equipped with Tesla batteries which will be paid in full at closing. Neighborhood amenities, such as the pool, aren't too far away!
Location
State TX
County Harris
Area Cypress North
Rooms
Bedroom Description En-Suite Bath,Primary Bed - 1st Floor,Sitting Area,Walk-In Closet
Other Rooms Breakfast Room, Family Room, Formal Dining, Gameroom Up, Home Office/Study, Living Area - 1st Floor, Utility Room in House
Master Bathroom Half Bath, Primary Bath: Double Sinks, Primary Bath: Separate Shower, Primary Bath: Soaking Tub, Secondary Bath(s): Tub/Shower Combo, Vanity Area
Kitchen Breakfast Bar, Island w/ Cooktop, Pantry, Walk-in Pantry
Interior
Interior Features 2 Staircases, Alarm System - Owned, Crown Molding, Fire/Smoke Alarm, Formal Entry/Foyer, High Ceiling, Water Softener - Owned, Wet Bar, Window Coverings
Heating Central Gas, Zoned
Cooling Central Electric, Zoned
Flooring Carpet, Laminate, Tile
Fireplaces Number 1
Fireplaces Type Gas Connections, Wood Burning Fireplace
Exterior
Exterior Feature Back Yard, Back Yard Fenced, Covered Patio/Deck, Patio/Deck, Spa/Hot Tub, Sprinkler System, Subdivision Tennis Court
Garage Detached Garage
Garage Spaces 2.0
Pool Gunite, Heated, In Ground
Roof Type Composition
Street Surface Concrete,Curbs,Gutters
Private Pool Yes
Building
Lot Description Subdivision Lot
Faces Northeast
Story 2
Foundation Slab
Lot Size Range 0 Up To 1/4 Acre
Water Water District
Structure Type Brick,Cement Board
New Construction No
Schools
Elementary Schools Hamilton Elementary School
Middle Schools Hamilton Middle School (Cypress-Fairbanks)
High Schools Cy-Fair High School
School District 13 - Cypress-Fairbanks
Others
HOA Fee Include Clubhouse,Courtesy Patrol,Grounds,Other,Recreational Facilities
Senior Community No
Restrictions Deed Restrictions
Tax ID 115-343-006-0008
Ownership Full Ownership
Energy Description Attic Vents,Ceiling Fans,Digital Program Thermostat,Energy Star Appliances,Energy Star/CFL/LED Lights,Insulation - Blown Fiberglass,Radiant Attic Barrier,Solar Panel - Leased,Solar Screens
Acceptable Financing Cash Sale, Conventional, FHA, Seller to Contribute to Buyer's Closing Costs, VA
Tax Rate 2.5893
Disclosures Exclusions, Mud, Other Disclosures, Sellers Disclosure
Listing Terms Cash Sale, Conventional, FHA, Seller to Contribute to Buyer's Closing Costs, VA
Financing Cash Sale,Conventional,FHA,Seller to Contribute to Buyer's Closing Costs,VA
Special Listing Condition Exclusions, Mud, Other Disclosures, Sellers Disclosure
Read Less

Bought with RE/MAX Universal Vintage
GET MORE INFORMATION




