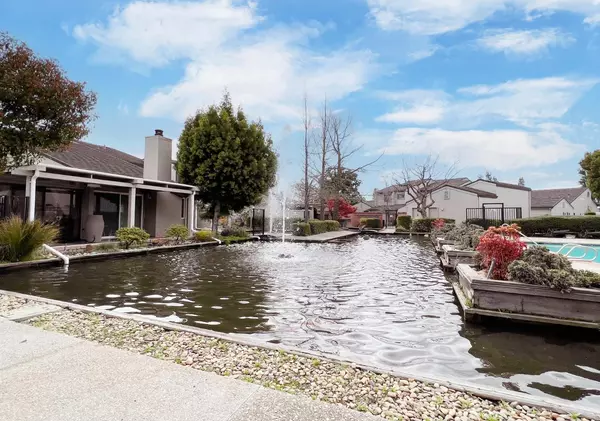For more information regarding the value of a property, please contact us for a free consultation.
4941 Grouse Run Dr Stockton, CA 95207
Want to know what your home might be worth? Contact us for a FREE valuation!

Our team is ready to help you sell your home for the highest possible price ASAP
Key Details
Sold Price $282,000
Property Type Condo
Sub Type Condominium
Listing Status Sold
Purchase Type For Sale
Square Footage 1,167 sqft
Price per Sqft $241
MLS Listing ID 223023720
Sold Date 04/24/24
Bedrooms 2
Full Baths 2
HOA Fees $653/mo
HOA Y/N Yes
Originating Board MLS Metrolist
Year Built 1984
Lot Size 1,564 Sqft
Acres 0.0359
Property Description
Welcome to Quail Lakes, where beauty and elegance come together in this stunning move-in ready condo. Nestled in a private setting, this property exudes a serene vibe that will captivate you. Featuring 2 bedrooms and 2 baths, this condo offers ample space and abundant natural lighting throughout. Experience the outdoors seamlessly with sliding doors in the bedrooms, dining area, and living room. Conveniently located near I5, schools, shopping, and dining, you'll enjoy easy access to everything you need. The HOA takes care of your worries with gated spa access, outdoor maintenance, exterior wall upkeep, roof maintenance, and even covers the water utility. Come visit and fall in love with this cozy condo that perfectly blends comfort and style.
Location
State CA
County San Joaquin
Area 20704
Direction North bound I5, Right on March Ln exit, Left on Grouse Run Dr.
Rooms
Guest Accommodations No
Living Room Other
Dining Room Formal Area
Kitchen Quartz Counter
Interior
Heating Central
Cooling Ceiling Fan(s), Central
Flooring Laminate
Fireplaces Number 1
Fireplaces Type Living Room
Laundry Inside Area
Exterior
Parking Features Garage Facing Front
Garage Spaces 2.0
Utilities Available Public
Amenities Available Spa/Hot Tub
Roof Type Composition
Private Pool No
Building
Lot Description Secluded, Other
Story 1
Unit Location Ground Floor
Foundation Slab
Sewer In & Connected
Water Public
Schools
Elementary Schools Stockton Unified
Middle Schools Stockton Unified
High Schools Stockton Unified
School District San Joaquin
Others
HOA Fee Include MaintenanceExterior, MaintenanceGrounds, Water
Senior Community No
Tax ID 112-400-06
Special Listing Condition Other
Read Less

Bought with Non-MLS Office



