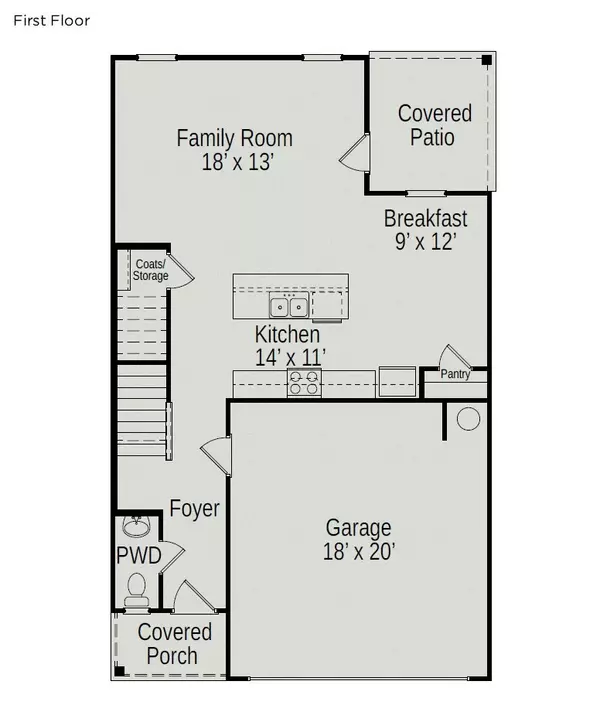For more information regarding the value of a property, please contact us for a free consultation.
801 Grand Station Blvd Shelbyville, TN 37160
Want to know what your home might be worth? Contact us for a FREE valuation!

Our team is ready to help you sell your home for the highest possible price ASAP
Key Details
Sold Price $349,990
Property Type Single Family Home
Sub Type Single Family Residence
Listing Status Sold
Purchase Type For Sale
Square Footage 1,933 sqft
Price per Sqft $181
Subdivision Mckeesport
MLS Listing ID 2623513
Sold Date 04/25/24
Bedrooms 3
Full Baths 2
Half Baths 1
HOA Fees $27/mo
HOA Y/N Yes
Year Built 2022
Annual Tax Amount $2,400
Property Description
Our former model home, The Braselton II at McKeesport by Smith Douglas is available now. Corner lot with level yard and unique rear corner covered patio, directly accessible from a large eat-in kitchen with central island. The kitchen overlooks the expansive, light filled family room. On the second floor, an oversized loft separates the private owner's suite from two secondary bedrooms, with the option of converting this space into a fourth bedroom. Off of the loft also conveniently lives the laundry room. The owner's suite includes a massive walk in closet and private bath with separate shower and separate tub. Pictures included are from actual home. Home includes several beautiful finishes including outside irrigation system and alarm system. McKeesport part of Union Station subdivisions. We are in the process of converting sales center back to garage. Contact agent with any questions or to set up a time to visit home. Custom drapes remain with the home.
Location
State TN
County Bedford County
Interior
Interior Features Entry Foyer
Heating Central, Dual, Electric
Cooling Central Air
Flooring Carpet, Laminate, Vinyl
Fireplace N
Appliance Dishwasher, Ice Maker, Microwave, Refrigerator
Exterior
Garage Spaces 2.0
Utilities Available Electricity Available, Water Available
Waterfront false
View Y/N false
Roof Type Shingle
Parking Type Attached - Front
Private Pool false
Building
Lot Description Corner Lot, Level
Story 2
Sewer Public Sewer
Water Public
Structure Type Vinyl Siding
New Construction false
Schools
Elementary Schools East Side Elementary
Middle Schools Harris Middle School
High Schools Shelbyville Central High School
Others
Senior Community false
Read Less

© 2024 Listings courtesy of RealTrac as distributed by MLS GRID. All Rights Reserved.
GET MORE INFORMATION




