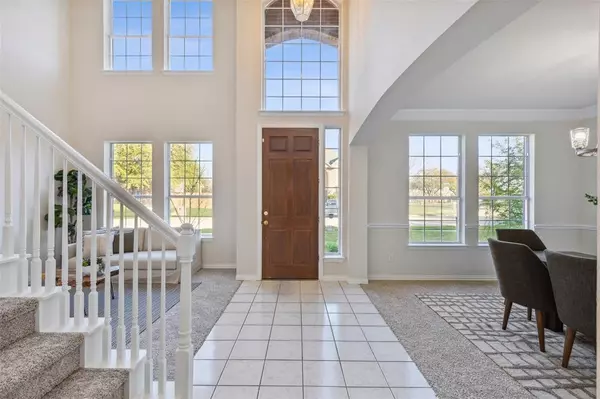For more information regarding the value of a property, please contact us for a free consultation.
8503 Fisher Drive Frisco, TX 75033
Want to know what your home might be worth? Contact us for a FREE valuation!

Our team is ready to help you sell your home for the highest possible price ASAP
Key Details
Property Type Single Family Home
Sub Type Single Family Residence
Listing Status Sold
Purchase Type For Sale
Square Footage 2,456 sqft
Price per Sqft $213
Subdivision Preston Highlands North Ph 1
MLS Listing ID 20541422
Sold Date 04/25/24
Style Traditional
Bedrooms 4
Full Baths 2
Half Baths 1
HOA Fees $45/ann
HOA Y/N Mandatory
Year Built 1997
Annual Tax Amount $6,780
Lot Size 8,712 Sqft
Acres 0.2
Property Description
Nestled in the quiet, established community of Preston Highlands North in Frisco, this pristine, move-in ready home offers a perfect blend of comfort and style. Boasting a flowing floorplan with multiple living areas, this one-owner gem has been thoughtfully updated with on-trend finishes. Formal living & dining room greets you. At the heart of the home is the kitchen with granite counters & an island. Kitchen is open to the living room with its cozy fireplace & custom built-ins. The interior is light and bright, with an abundance of natural light illuminating the space. A spacious upstairs bonus room provides flexibility for a variety of needs. Outside, the backyard oasis beckons, featuring a custom wood pergola—a perfect spot for outdoor entertaining or peaceful relaxation. Don't miss the opportunity to own this immaculate home!
Location
State TX
County Collin
Community Community Pool, Fishing, Lake, Park, Playground, Pool
Direction East of Dallas Pkwy, North of Main St. From Main St., Head north on Preston Rd toward Preston Trace Blvd Turn left on Fisher Rd Destination will be on the Left.
Rooms
Dining Room 2
Interior
Interior Features Cable TV Available, Chandelier, Decorative Lighting, Eat-in Kitchen, Granite Counters, High Speed Internet Available, Kitchen Island, Open Floorplan, Pantry, Smart Home System, Walk-In Closet(s)
Heating Central, Electric, ENERGY STAR Qualified Equipment, ENERGY STAR/ACCA RSI Qualified Installation, Fireplace(s)
Cooling Attic Fan, Ceiling Fan(s), Central Air, Electric, ENERGY STAR Qualified Equipment, Multi Units
Flooring Carpet, Tile
Fireplaces Number 1
Fireplaces Type Family Room, Gas, Gas Logs, Gas Starter
Appliance Dishwasher, Disposal, Dryer, Electric Range, Electric Water Heater, Microwave, Washer
Heat Source Central, Electric, ENERGY STAR Qualified Equipment, ENERGY STAR/ACCA RSI Qualified Installation, Fireplace(s)
Laundry Electric Dryer Hookup, Utility Room, Full Size W/D Area, Washer Hookup
Exterior
Exterior Feature Covered Patio/Porch
Garage Spaces 2.0
Fence Back Yard, Gate, Privacy, Wood
Community Features Community Pool, Fishing, Lake, Park, Playground, Pool
Utilities Available Cable Available, City Sewer, City Water, Electricity Available, Electricity Connected, Individual Gas Meter
Roof Type Composition,Shingle
Total Parking Spaces 2
Garage Yes
Building
Lot Description Few Trees, Interior Lot, Landscaped, Level, Sprinkler System, Subdivision
Story Two
Foundation Slab
Level or Stories Two
Structure Type Brick
Schools
Elementary Schools Rogers
Middle Schools Staley
High Schools Memorial
School District Frisco Isd
Others
Restrictions No Livestock,No Mobile Home
Ownership On File
Acceptable Financing Cash, Conventional, FHA, VA Loan
Listing Terms Cash, Conventional, FHA, VA Loan
Financing Conventional
Read Less

©2024 North Texas Real Estate Information Systems.
Bought with Sarah Thornton • Redfin Corporation
GET MORE INFORMATION




