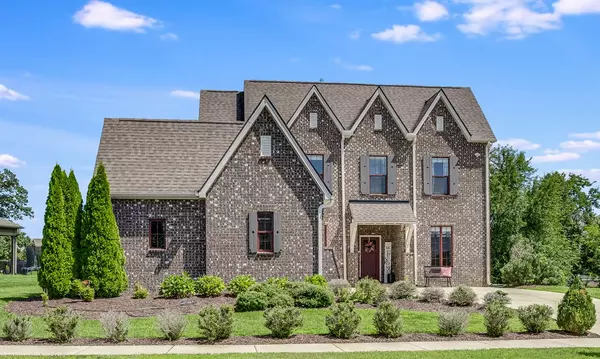For more information regarding the value of a property, please contact us for a free consultation.
304 Colt Ave Mount Juliet, TN 37122
Want to know what your home might be worth? Contact us for a FREE valuation!

Our team is ready to help you sell your home for the highest possible price ASAP
Key Details
Sold Price $760,000
Property Type Single Family Home
Sub Type Single Family Residence
Listing Status Sold
Purchase Type For Sale
Square Footage 3,062 sqft
Price per Sqft $248
Subdivision Jackson Hills Ph 1 Sec 1A
MLS Listing ID 2621691
Sold Date 04/25/24
Bedrooms 4
Full Baths 3
Half Baths 1
HOA Fees $90/mo
HOA Y/N Yes
Year Built 2017
Annual Tax Amount $2,555
Lot Size 0.280 Acres
Acres 0.28
Lot Dimensions 119.79 X 135.71 IRR
Property Description
Welcome to this immaculate & well maintained corner lot home in the highly desired Jackson Hills neighborhood. Reclaimed wood accent wall in the formal dining area that can be converted as a flex/office space. Engineered wood floors throughout, large open living area w/ brick fireplace, gourmet kitchen with quartz countertop, double ovens & stainless steel appliances. Master bedroom on main floor, his & her closets and vanities, tiled shower w/ freestanding tub. Lot backing up to mature trees and walking distance to the large clubhouse & daycare. Amenities include a resort style pool, 24/7 fitness center, walking trails, dog park, playground, & wiffle ball field. Close to interstate, schools, restaurants, business & local parks. Don't miss the opportunity to make this dream home yours!
Location
State TN
County Wilson County
Rooms
Main Level Bedrooms 1
Interior
Interior Features Ceiling Fan(s), Extra Closets, Storage, Walk-In Closet(s)
Heating Central, Natural Gas
Cooling Central Air, Electric
Flooring Finished Wood, Tile
Fireplaces Number 1
Fireplace Y
Appliance Dishwasher, Disposal, Dryer, Microwave, Washer
Exterior
Exterior Feature Garage Door Opener
Garage Spaces 2.0
Utilities Available Electricity Available, Water Available
Waterfront false
View Y/N false
Parking Type Attached - Side, Concrete, Driveway
Private Pool false
Building
Lot Description Corner Lot
Story 2
Sewer Public Sewer
Water Public
Structure Type Brick,Fiber Cement
New Construction false
Schools
Elementary Schools Stoner Creek Elementary
Middle Schools West Wilson Middle School
High Schools Mt. Juliet High School
Others
HOA Fee Include Maintenance Grounds,Recreation Facilities
Senior Community false
Read Less

© 2024 Listings courtesy of RealTrac as distributed by MLS GRID. All Rights Reserved.
GET MORE INFORMATION




