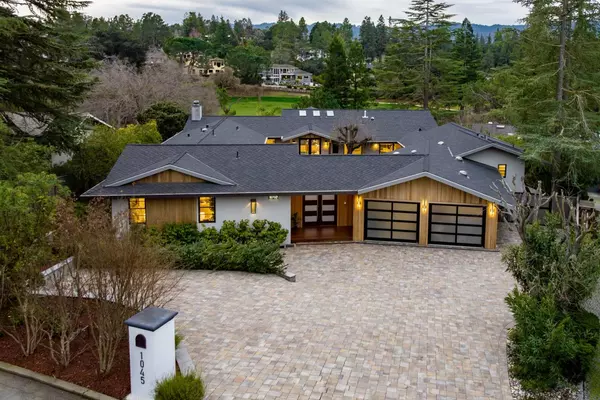For more information regarding the value of a property, please contact us for a free consultation.
1045 Trinity DR Menlo Park, CA 94025
Want to know what your home might be worth? Contact us for a FREE valuation!

Our team is ready to help you sell your home for the highest possible price ASAP
Key Details
Sold Price $8,580,000
Property Type Single Family Home
Sub Type Single Family Home
Listing Status Sold
Purchase Type For Sale
Square Footage 5,481 sqft
Price per Sqft $1,565
MLS Listing ID ML81953971
Sold Date 04/24/24
Bedrooms 5
Full Baths 5
Half Baths 1
Originating Board MLSListings, Inc.
Year Built 1966
Lot Size 0.463 Acres
Property Description
Celebrate the ultimate in modern luxury in West Menlo Park! Custom design completed in 2020 with no expense spared. Top-of-the-line finishes and amenities including luxury wide-plank floors, soaring 10 ceilings, leathered stone fireplace, Porcelanosa curated bathrooms, Leicht German white lacquered kitchen cabinets, Miele appliance suite, built-in speakers, and French light fixtures. 5 bedrooms & 5.5 bathrooms on 2 levels, 2 studies/offices, gym, wine bar, game room and home theater. Main level centered around a relaxing atrium connecting rooms on 3 sides. Stunning views of the Sharon Park Pond and Sharon Heights Golf Course 8th hole. Resort-inspired grounds with multiple expansive decks, built-in summer kitchen, pergola, fire pits, and swim spa. Smart home enabled. Air conditioned. EV 240V outlet in the garage. Easy access to Stanford, 280, and leading tech campuses. Acclaimed Las Lomitas school district. This showstopper is ready for you to move in! Art pieces for sale as priced.
Location
State CA
County San Mateo
Area Sharon Heights / Stanford Hills
Zoning R10010
Rooms
Family Room Other
Dining Room Breakfast Bar, Dining Area
Kitchen Cooktop - Gas, Countertop - Quartz
Interior
Heating Central Forced Air - Gas
Cooling Central AC
Fireplaces Type Gas Burning, Living Room
Exterior
Garage Attached Garage
Garage Spaces 2.0
Pool Spa / Hot Tub
Utilities Available Public Utilities
Roof Type Composition,Shingle
Building
Foundation Concrete Perimeter and Slab
Sewer Sewer - Public
Water Public
Others
Tax ID 074-232-060
Special Listing Condition Not Applicable
Read Less

© 2024 MLSListings Inc. All rights reserved.
Bought with Kenneth Hagan • Pinnacle Properties
GET MORE INFORMATION




