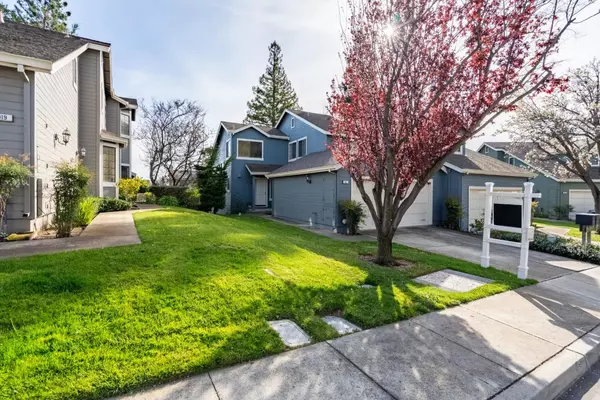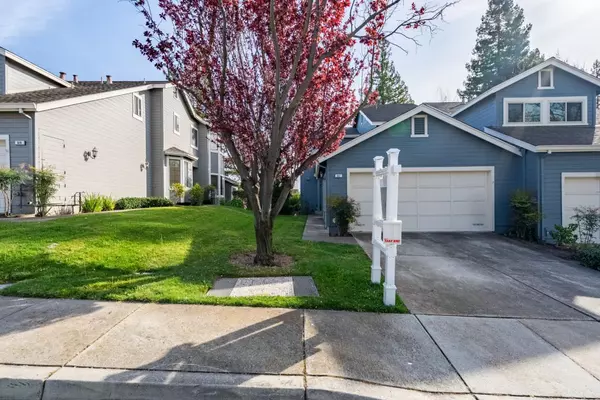For more information regarding the value of a property, please contact us for a free consultation.
911 Praderia CIR Fremont, CA 94539
Want to know what your home might be worth? Contact us for a FREE valuation!

Our team is ready to help you sell your home for the highest possible price ASAP
Key Details
Sold Price $1,335,000
Property Type Single Family Home
Sub Type Single Family Home
Listing Status Sold
Purchase Type For Sale
Square Footage 1,656 sqft
Price per Sqft $806
MLS Listing ID ML81958773
Sold Date 04/25/24
Bedrooms 2
Full Baths 2
Half Baths 1
HOA Fees $435/mo
Originating Board MLSListings, Inc.
Year Built 1988
Lot Size 3,150 Sqft
Property Description
Welcome to 911 Praderia Circle, nestled amidst picturesque hillside views and embraced by a charming, well-established neighborhood adorned with lush trees. This captivating residence resides within the prestigious Mission Oaks community, where residents enjoy an array of amenities including a refreshing pool, inviting clubhouse, meticulous building maintenance, landscaped surroundings, and upkeep of common areas. Step inside this attached single family home, to discover a stunning open floor plan adorned with soaring vaulted ceilings, exuding a sense of spaciousness and grandeur. Boasting two luxurious master suites, an inviting eat-in kitchen, attached garage, a refined formal dining area, upstairs loft- this home is designed for both comfort and sophistication. The sunken living room, accentuated by an ambient fireplace, offers a cozy retreat for relaxation and entertainment. Outside, the backyard presents a tranquil sanctuary with mesmerizing views, providing direct access to scenic walking trails. Situated within one of the most sought-after school districts, this residence epitomizes modern living combined with natural beauty and educational excellence. Relax, the ease of commute to 280/680 to all major computers campuses is within minutes drive.
Location
State CA
County Alameda
Area Fremont
Zoning R
Rooms
Family Room Separate Family Room
Dining Room Dining Area in Living Room, Eat in Kitchen
Kitchen Countertop - Tile, Garbage Disposal, Oven Range
Interior
Heating Central Forced Air
Cooling None
Flooring Carpet, Vinyl / Linoleum
Fireplaces Type Living Room
Laundry Electricity Hookup (220V), In Garage
Exterior
Garage Attached Garage
Garage Spaces 2.0
Fence Wood
Pool Community Facility
Utilities Available Public Utilities
Roof Type Composition
Building
Foundation Concrete Perimeter
Sewer Sewer - Public
Water Public
Others
Tax ID 513-0721-097
Special Listing Condition Not Applicable
Read Less

© 2024 MLSListings Inc. All rights reserved.
Bought with Srikar Palepu • RealEstatePro
GET MORE INFORMATION




