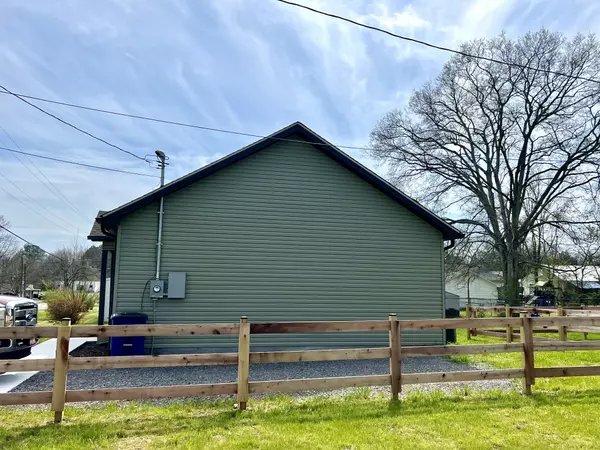For more information regarding the value of a property, please contact us for a free consultation.
121 Locust Street Shelbyville, TN 37160
Want to know what your home might be worth? Contact us for a FREE valuation!

Our team is ready to help you sell your home for the highest possible price ASAP
Key Details
Sold Price $264,000
Property Type Single Family Home
Sub Type Single Family Residence
Listing Status Sold
Purchase Type For Sale
Square Footage 1,161 sqft
Price per Sqft $227
Subdivision Habitat/Owen Minor Div.
MLS Listing ID 2633735
Sold Date 04/25/24
Bedrooms 3
Full Baths 2
HOA Y/N No
Year Built 2024
Annual Tax Amount $1,378
Lot Size 0.470 Acres
Acres 0.47
Lot Dimensions 75x129.52
Property Description
BRAND NEW COTTAGE with the Open Concept in the great room & kitchen with recessed lighting, ceiling fan, lots of windows with new wide blinds. The kitchen has Beautiful White Cabinets with Granite Countertops, a stainless sink, a new refrigerator, stove oven, dishwasher, & microwave. There is an Island in the kitchen with seating for 4 & lots of storage. The Master has a nice bathroom with double sinks, granite top cabinets, a stand up shower & a closet in the bath. The other 2 bedrooms have a bathroom in between them with shower/bath combo & granite counter-tops. The kitchen has an area for a washer & dryer behind closet doors. The backdoor has a glass with blinds in it leading out to the deck where you can sit & drink some sweet tea. The yard is spacious & an L-SHAPE and has a wooden fence around it. The driveway is white concrete with gravel for extra parking. Come see this.... Each bedroom has ceiling fans, recessed lighting, and good size closets.
Location
State TN
County Bedford County
Rooms
Main Level Bedrooms 3
Interior
Interior Features Ceiling Fan(s), High Ceilings, Primary Bedroom Main Floor, High Speed Internet, Kitchen Island
Heating Central
Cooling Central Air
Flooring Carpet, Laminate
Fireplace Y
Appliance Dishwasher, Microwave, Refrigerator
Exterior
Utilities Available Water Available, Cable Connected
Waterfront false
View Y/N false
Roof Type Shingle
Parking Type Concrete, Gravel
Private Pool false
Building
Lot Description Level
Story 1
Sewer Public Sewer
Water Public
Structure Type Vinyl Siding
New Construction true
Schools
Elementary Schools East Side Elementary
Middle Schools Harris Middle School
High Schools Shelbyville Central High School
Others
Senior Community false
Read Less

© 2024 Listings courtesy of RealTrac as distributed by MLS GRID. All Rights Reserved.
GET MORE INFORMATION




