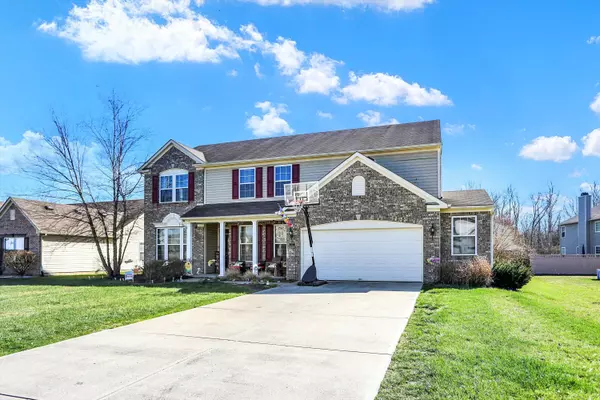For more information regarding the value of a property, please contact us for a free consultation.
1437 Softwind DR Indianapolis, IN 46260
Want to know what your home might be worth? Contact us for a FREE valuation!

Our team is ready to help you sell your home for the highest possible price ASAP
Key Details
Sold Price $375,000
Property Type Single Family Home
Sub Type Single Family Residence
Listing Status Sold
Purchase Type For Sale
Square Footage 3,208 sqft
Price per Sqft $116
Subdivision Grandview Gardens
MLS Listing ID 21969750
Sold Date 04/25/24
Bedrooms 4
Full Baths 2
Half Baths 1
HOA Fees $20/ann
HOA Y/N Yes
Year Built 2007
Tax Year 2023
Lot Size 10,454 Sqft
Acres 0.24
Property Description
Welcome to this stunning 4 bedroom, 2.5 bath home with a long driveway and irrigation system in the front and back yard. As you enter, you are greeted by a spacious foyer leading to a beautifully appointed living room on the left and a formal dining room on the right. The family room boasts a marble fireplace, perfect for cozy nights in. The kitchen is a chef's dream with a walk-in pantry and access to the fenced-in backyard and deck, ideal for outdoor entertaining. The stove can be gas or electric, giving you flexibility in your cooking preferences. The study at the back of the house provides a quiet space for at-home office work. Upstairs, you'll find a loft area and a large owner's bedroom with an amazing closet to accommodate all your storage needs. All bedrooms are generously sized, making this home perfect for a growing family. Don't miss out on the opportunity to see this exceptional property in person - it truly is a must-see
Location
State IN
County Marion
Interior
Interior Features Attic Access, Vaulted Ceiling(s), Walk-in Closet(s)
Heating Dual, Forced Air, Gas
Cooling Dual
Fireplaces Number 1
Fireplaces Type Electric, Family Room
Fireplace Y
Appliance Electric Cooktop, Dishwasher, Dryer, Disposal, Gas Water Heater, Microwave, Electric Oven, Refrigerator, Trash Compactor, Washer
Exterior
Garage Spaces 2.0
Building
Story Two
Foundation Slab
Water Municipal/City
Architectural Style TraditonalAmerican
Structure Type Brick
New Construction false
Schools
School District Msd Washington Township
Others
Ownership Mandatory Fee
Read Less

© 2025 Listings courtesy of MIBOR as distributed by MLS GRID. All Rights Reserved.



