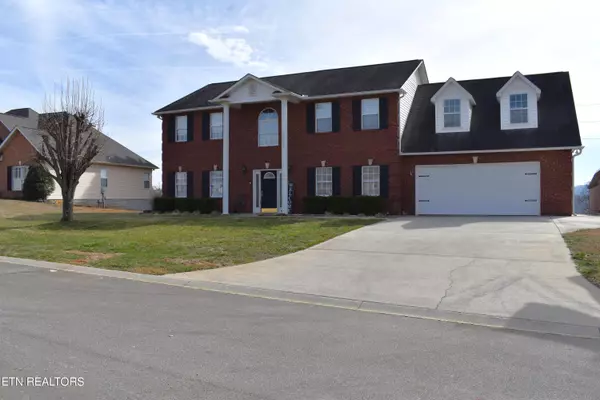For more information regarding the value of a property, please contact us for a free consultation.
305 Hilltop DR Lenoir City, TN 37772
Want to know what your home might be worth? Contact us for a FREE valuation!

Our team is ready to help you sell your home for the highest possible price ASAP
Key Details
Sold Price $533,000
Property Type Single Family Home
Sub Type Residential
Listing Status Sold
Purchase Type For Sale
Square Footage 2,610 sqft
Price per Sqft $204
Subdivision Summitvue
MLS Listing ID 1252423
Sold Date 04/24/24
Style Traditional
Bedrooms 4
Full Baths 2
Half Baths 1
Originating Board East Tennessee REALTORS® MLS
Year Built 2002
Lot Size 0.560 Acres
Acres 0.56
Property Description
Looking for a new home??? Look no further!
This amazing home is move-in ready and waiting for your family.
This home is situated on a little over a 1/2 acre in a quiet neighborhood with NO HOA. The home offers Bedrooms, 2.5 Baths, Large 2 car garage and beautiful mountain views off the very spacious back deck.
The gorgeous owner suite is on the upper level of the home and offers a walk in closet, fully renovated bathroom with granite double sink vanity and a custom tile shower. Many additional new updates include a complete kitchen remodel, brand new hardwood flooring, renovated bathrooms with granite counters, and much more... This home will go fast so schedule your showing today!
Location
State TN
County Loudon County - 32
Area 0.56
Rooms
Family Room Yes
Other Rooms LaundryUtility, Extra Storage, Family Room, Split Bedroom
Basement Crawl Space
Dining Room Breakfast Bar, Eat-in Kitchen
Interior
Interior Features Cathedral Ceiling(s), Island in Kitchen, Pantry, Walk-In Closet(s), Breakfast Bar, Eat-in Kitchen
Heating Central, Heat Pump, Natural Gas, Electric
Cooling Central Cooling, Ceiling Fan(s)
Flooring Carpet, Hardwood, Tile
Fireplaces Number 1
Fireplaces Type Brick, Gas Log
Fireplace Yes
Appliance Dishwasher, Smoke Detector, Microwave
Heat Source Central, Heat Pump, Natural Gas, Electric
Laundry true
Exterior
Exterior Feature Windows - Vinyl, Patio, Deck
Garage Garage Door Opener, Attached, RV Parking, Main Level, Off-Street Parking
Garage Spaces 2.0
Garage Description Attached, RV Parking, Garage Door Opener, Main Level, Off-Street Parking, Attached
View Mountain View, Country Setting
Porch true
Total Parking Spaces 2
Garage Yes
Building
Lot Description Level, Rolling Slope
Faces From I-75 Head southeast on US-321 N. Turn left onto Town Creek Rd E., Turn right onto Shaw Ferry Rd then left onto US-11. Turn right on Muddy Creek Rd. then left onto Summitvue. Turn left onto Hilltop Rd and go approximately 0.3 miles. Home will be on your right. (SOP)
Sewer Septic Tank
Water Public
Architectural Style Traditional
Structure Type Vinyl Siding,Brick
Schools
Middle Schools North
High Schools Lenoir City
Others
Restrictions Yes
Tax ID 016C D 047.00
Energy Description Electric, Gas(Natural)
Read Less
GET MORE INFORMATION




