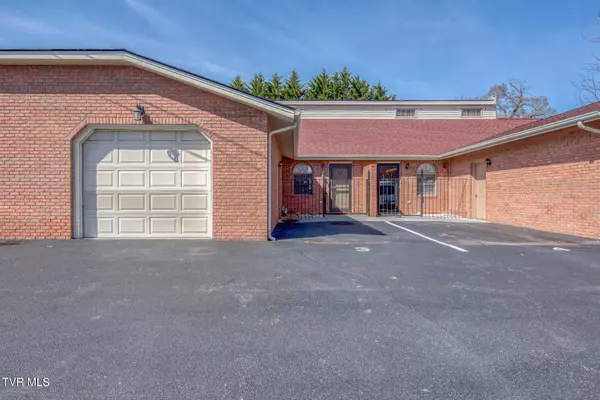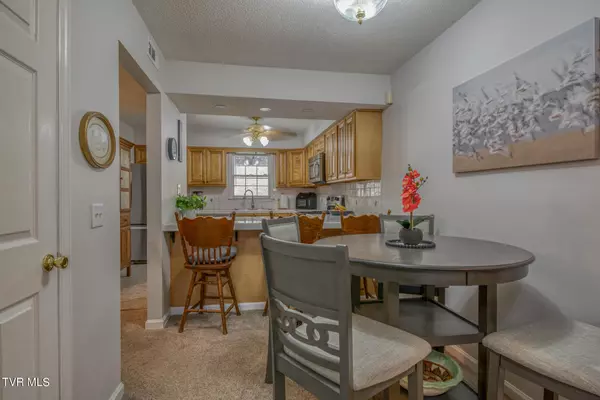For more information regarding the value of a property, please contact us for a free consultation.
403 Phoenix CT #403 Kingsport, TN 37663
Want to know what your home might be worth? Contact us for a FREE valuation!

Our team is ready to help you sell your home for the highest possible price ASAP
Key Details
Sold Price $219,995
Property Type Condo
Sub Type Condominium
Listing Status Sold
Purchase Type For Sale
Square Footage 1,568 sqft
Price per Sqft $140
Subdivision Not Listed
MLS Listing ID 9962740
Sold Date 04/26/24
Style Townhouse
Bedrooms 3
Full Baths 2
HOA Fees $50/mo
HOA Y/N Yes
Total Fin. Sqft 1568
Originating Board Tennessee/Virginia Regional MLS
Year Built 1996
Property Description
Are you looking to downsize or eliminate yard work? Then check out this spacious three bedroom and two bath condo that is move in ready. When you walk in, you'll be greeted by the living room that leads to the kitchen, with custom cabinets and SS appliances. The two guest bedrooms and main level full bath are just off the kitchen. Moving upstairs, you'll find the laundry and a spacious master suite complete with multiple walk-in closets and a nice balcony to relax on. This is also one of the few units that offers a one-car garage! This condo is conveniently located to all Kingsport offers as well as quick access to I-81. The low $50 HOA dues cover the mowing, common area maintenance, insurance, etc. Check it out today! Information provided is believed to be accurate but provided as a courtesy only. Buyer/Buyers agent to verify and conduct any an all due diligence for your intended use.
Location
State TN
County Sullivan
Community Not Listed
Zoning R-3
Direction From Kingsport turn on Moreland drive at Food City and Walgreens, Pass Summerville road and Rock Springs Rd. Just pass red light at Rock Springs Rd. turn Right to Phoenix South Condos.
Rooms
Primary Bedroom Level Second
Interior
Interior Features Tile Counters, Walk-In Closet(s)
Heating Heat Pump
Cooling Heat Pump
Flooring Carpet, Laminate, Tile
Appliance Dishwasher, Microwave, Range, Refrigerator
Heat Source Heat Pump
Laundry Electric Dryer Hookup, Washer Hookup
Exterior
Garage Deeded, Asphalt
Garage Spaces 1.0
Roof Type Shingle
Topography Level
Porch Balcony, Rear Patio
Parking Type Deeded, Asphalt
Total Parking Spaces 1
Building
Foundation Slab
Sewer Public Sewer
Water Public
Architectural Style Townhouse
Structure Type Brick
New Construction No
Schools
Elementary Schools Johnson
Middle Schools Robinson
High Schools Dobyns Bennett
Others
Senior Community No
Tax ID 091e A 009.10
Acceptable Financing Cash, Conventional, VA Loan
Listing Terms Cash, Conventional, VA Loan
Read Less
Bought with Candice Heath • Greater Impact Realty Jonesborough
GET MORE INFORMATION




