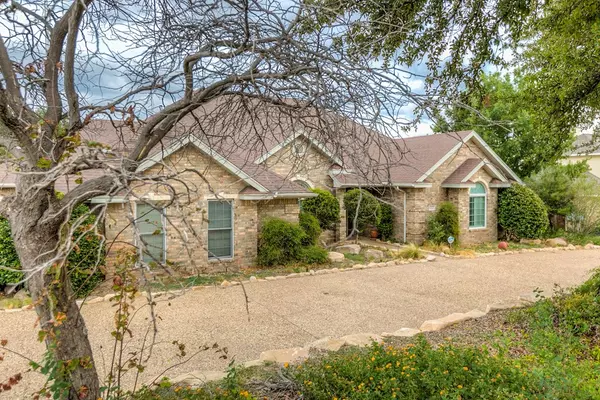For more information regarding the value of a property, please contact us for a free consultation.
1022 Ashford Dr San Angelo, TX 76901
Want to know what your home might be worth? Contact us for a FREE valuation!

Our team is ready to help you sell your home for the highest possible price ASAP
Key Details
Property Type Single Family Home
Sub Type Single Family
Listing Status Sold
Purchase Type For Sale
Square Footage 2,784 sqft
Price per Sqft $215
Subdivision Bluffs
MLS Listing ID 118751
Sold Date 04/25/24
Bedrooms 3
Full Baths 2
Half Baths 1
Year Built 2001
Building Age 21-35 Years
Lot Dimensions 151X216
Property Description
Lovely home in the Upper Bluffs! Large lot with a beautiful view of the City! Circle drive and wide driveway offer ample room for parking! Triple crown molding in main rooms of the home! Living room is another large room! Wood floors with slate tile "rug" and corner fireplace! Kitchen features bar, solid surface countertops, smooth cooktop, double ovens, and custom cabinets! Dining room has beautiful chandelier and bay windows to showcase the backyard! "Den" could also be used as an office or 4th bedroom! Master bedroom has a beautiful built-in cabinet with class doors and 10X13 sitting room! Master bath has a deep soaker tub, separate tiled shower, and plenty of storage! Guest bedrooms are ample size with great storage! Guest bathroom has tile floors. Large utility room! Backyard features a covered patio attached to the home and a lower level patio with a pergola! Landscaped walking path with wrought iron fencing overlooks San Angelo!
Location
State TX
County Tom Green
Area D
Interior
Interior Features Built in Cooktop, Built in Oven, Ceiling Fan(s), Dishwasher, Disposal, Garage Door Opener, Microwave, Security System Owned, Split Bedrooms, Vent Fan
Heating Central
Cooling Central
Flooring Carpet, Tile, Hardwood Floors
Fireplaces Type Living Room
Laundry Dryer Connection, Room, Washer Connection, Laundry Connection
Exterior
Exterior Feature Brick
Garage 2 Car, Attached, Extra Storage, Garage, Heated
Roof Type Composition
Building
Lot Description Fence-Other, Interior Lot, Landscaped
Story One
Foundation Slab
Sewer Public Sewer
Water Public
Schools
Elementary Schools Bonham
Middle Schools Lone Star
High Schools Central
Others
Ownership Charles V Blake
Acceptable Financing Cash, Conventional, FHA, VA Loan
Listing Terms Cash, Conventional, FHA, VA Loan
Read Less
Bought with Scott Allison Real Estate
GET MORE INFORMATION




