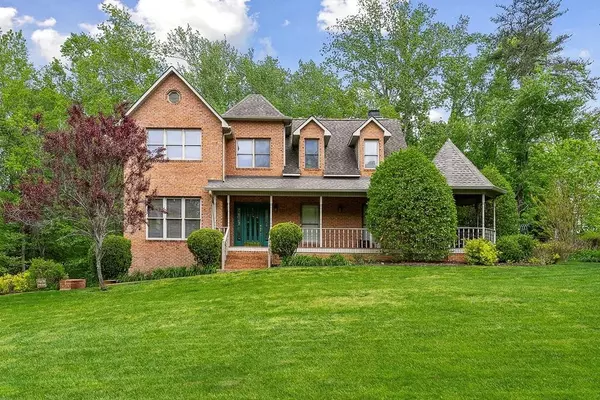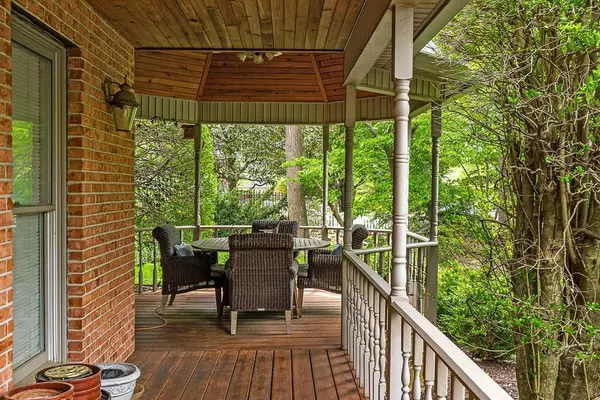For more information regarding the value of a property, please contact us for a free consultation.
465 Jamestown Rd Cookeville, TN 38501
Want to know what your home might be worth? Contact us for a FREE valuation!

Our team is ready to help you sell your home for the highest possible price ASAP
Key Details
Sold Price $560,000
Property Type Single Family Home
Sub Type Single Family Residence
Listing Status Sold
Purchase Type For Sale
Square Footage 4,390 sqft
Price per Sqft $127
Subdivision Village Green
MLS Listing ID 2582892
Sold Date 04/26/24
Bedrooms 4
Full Baths 3
Half Baths 2
HOA Y/N No
Year Built 1990
Annual Tax Amount $3,252
Lot Size 0.420 Acres
Acres 0.42
Lot Dimensions 120.51 X 155.99 1RR
Property Description
Stately brick home situated on 2 lots in the coveted Village Green Subdivision. Just shy of 4400 finished square feet this 4 bedroom 3 and a half bath home was made for entertaining. A newly remodeled chefs kitchen offers ,custom cabinets, stainless appliances , gas range and pantry. Adjacent to the formal dinning area. 2 main level living areas. Spacious utility room. The sunroom is the perfect place to relax an look out at the pool. The second floor offers 3 bedrooms and 2 full baths. Including the stunningly remodeled master suite. Home has custom Restoration Hardware pieces throughout that will stay with home. Finished Basement has a full bath, forth bedroom , and additional office or bonus room. True 2 car garage with extra storage. Irrigation system and fenced in back yard.
Location
State TN
County Putnam County
Interior
Heating Central, Electric, Natural Gas
Cooling Central Air
Flooring Carpet, Finished Wood, Tile
Fireplace N
Appliance Dishwasher, Disposal, Dryer, Microwave, Refrigerator, Washer
Exterior
Garage Spaces 2.0
Pool Above Ground
Utilities Available Electricity Available, Water Available
Waterfront false
View Y/N false
Private Pool true
Building
Lot Description Wooded
Story 2
Sewer Public Sewer
Water Public
Structure Type Brick,Frame
New Construction false
Schools
Elementary Schools Northeast Elementary
Middle Schools Algood Middle School
High Schools Cookeville High School
Others
Senior Community false
Read Less

© 2024 Listings courtesy of RealTrac as distributed by MLS GRID. All Rights Reserved.
GET MORE INFORMATION




