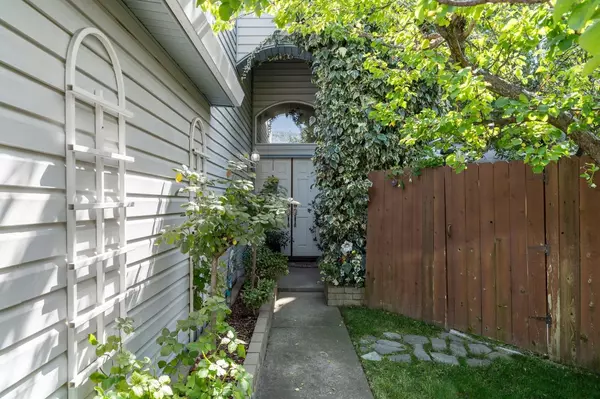For more information regarding the value of a property, please contact us for a free consultation.
4766 Careo DR Antelope, CA 95843
Want to know what your home might be worth? Contact us for a FREE valuation!

Our team is ready to help you sell your home for the highest possible price ASAP
Key Details
Sold Price $540,000
Property Type Single Family Home
Sub Type Single Family Residence
Listing Status Sold
Purchase Type For Sale
Square Footage 1,881 sqft
Price per Sqft $287
Subdivision Brentwood
MLS Listing ID 224026070
Sold Date 04/26/24
Bedrooms 4
Full Baths 3
HOA Y/N No
Originating Board MLS Metrolist
Year Built 1991
Lot Size 4,739 Sqft
Acres 0.1088
Property Description
This charming 4 bed, 3 full bath home in Antelope is move in ready! This spacious two story home offers 1 bed and 1 full bath downstairs, a primary bedroom with en-suite and two additional large bedrooms along with a third full bath upstairs. The family and living rooms share a cozy wood burning fireplace, and the large kitchen features granite countertops, stainless steel appliances, beautiful bay windows and a breakfast counter. The primary bedroom features a walk in closet, dual sinks, a soaking tub and separate shower. All new carpeting upstairs, new HVAC & water heater. A standout features of this property is the 200 sq. foot detached workshop perfect for hobbyists, DIY enthusiasts, or those in need of extra storage. With its own power supply and ample room for tools and equipment, you'll have endless possibilities to explore your creative side. Step outside to the beautifully manicured backyard where you can relax on the patio or covered gazebo, barbecue with friends and family, or simply enjoy the California sunshine. Beautifully maintained landscaping and gardens around the entire yard along with plum, peach, apricot, nectarine and olive trees. Don't miss the opportunity to see how you could make this your new home!
Location
State CA
County Sacramento
Area 10843
Direction North on Don Julio Blvd., left on North Loop Blvd., right on Careo to address on the right.
Rooms
Master Bathroom Shower Stall(s), Sunken Tub
Living Room Cathedral/Vaulted
Dining Room Dining/Living Combo
Kitchen Breakfast Area, Granite Counter
Interior
Interior Features Cathedral Ceiling
Heating Central, Fireplace(s)
Cooling Central, Whole House Fan
Flooring Carpet, Tile
Fireplaces Number 1
Fireplaces Type Brick
Equipment Water Cond Equipment Owned
Window Features Dual Pane Full
Appliance Free Standing Gas Oven, Free Standing Gas Range, Free Standing Refrigerator, Microwave, Plumbed For Ice Maker
Laundry Gas Hook-Up, In Garage
Exterior
Exterior Feature Covered Courtyard
Garage Garage Door Opener, Garage Facing Front
Garage Spaces 2.0
Fence Back Yard
Utilities Available Public, Natural Gas Available, Natural Gas Connected
Roof Type Shingle,Composition
Porch Uncovered Deck
Private Pool No
Building
Lot Description Auto Sprinkler F&R
Story 2
Foundation Slab
Sewer In & Connected
Water Public
Architectural Style Colonial, Contemporary
Level or Stories Two
Schools
Elementary Schools Dry Creek Joint
Middle Schools Dry Creek Joint
High Schools Roseville Joint
School District Sacramento
Others
Senior Community No
Tax ID 203-1300-092-0000
Special Listing Condition None
Read Less

Bought with California Seller Realty
GET MORE INFORMATION




