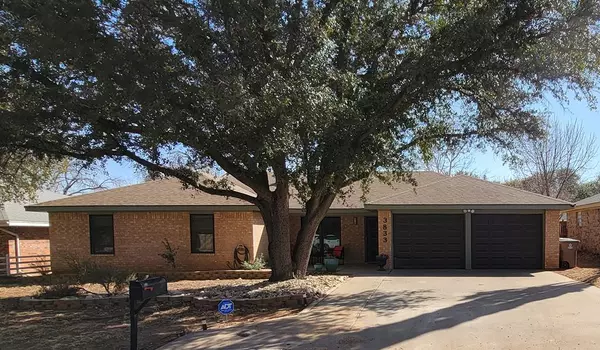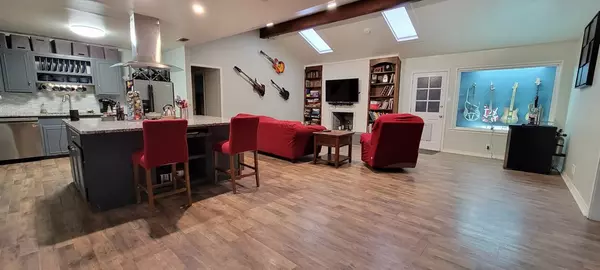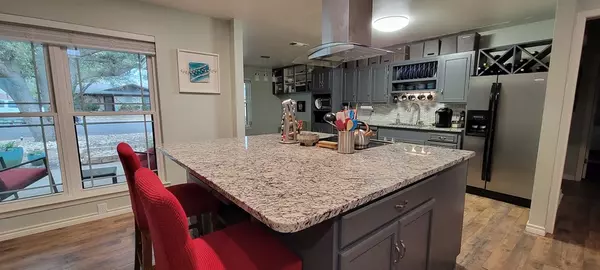For more information regarding the value of a property, please contact us for a free consultation.
3833 Inglewood Dr San Angelo, TX 76904
Want to know what your home might be worth? Contact us for a FREE valuation!

Our team is ready to help you sell your home for the highest possible price ASAP
Key Details
Property Type Single Family Home
Sub Type Single Family
Listing Status Sold
Purchase Type For Sale
Square Footage 1,898 sqft
Price per Sqft $136
Subdivision College Hills South
MLS Listing ID 107450
Sold Date 05/12/22
Bedrooms 3
Full Baths 2
Year Built 1976
Building Age More than 35 Years
Lot Dimensions 73x114
Property Description
You will love this REMODELED 3 bed 2 bath home. Interior walls were removed to create an amazing Kitchen and open space. SKG was consulted and beams were professionally added in attic for support. Updates include new kitchen and appliances, triple pane windows, a lighted display window, smart lighting fixtures and thermostat, fiber-optic and fans. The skylight shades are remote controlled. Scraped ceilings and exterior and interior repainted. Both bathrooms were remodeled and have a bright relaxing feel. HVAC 2014 w/ electronic virus filter and ultraviolet air purification system. H20 softener purchased in 2020. The front yard has nice landscape pavers w/ some rock for low maintenance. Backyard with wonderful shade tree, deck, fire pit area and raised garden bed. 12 x 16 shop w/ loft, A/C, dust collection system and 220v. Double thick floors to support heavier machinery. Garage has a 220 outlet. Enclosed patio has extra 110 outlets . All of this in a wonderful neighborhood.
Location
State TX
County Tom Green
Area B
Interior
Interior Features Dishwasher, Security System Owned, Disposal, Garage Door Opener, Vent Fan, Down Draft Range, Water Softener-Owned, Ceiling Fan(s), Electric Oven/Range, Smoke Alarm, Split Bedrooms
Heating Central, Electric
Cooling Central, Electric, Window Unit(s)
Flooring Vinyl, Carpet, Tile
Fireplaces Type Living Room, Wood Burning
Laundry Dryer Connection, Room, Washer Connection
Exterior
Exterior Feature Brick
Garage 2 Car, Attached, Garage
Roof Type Composition
Building
Lot Description Alley Access, Fence-Privacy, Interior Lot
Story One
Foundation Slab
Sewer Public Sewer
Water Public
Schools
Elementary Schools Bowie
Middle Schools Lone Star
High Schools Central
Others
Ownership Kirsten Brink & Andrew Dembski
Acceptable Financing Cash, Conventional, VA Loan, FHA
Listing Terms Cash, Conventional, VA Loan, FHA
Read Less
Bought with Cunningham & Associates
GET MORE INFORMATION




