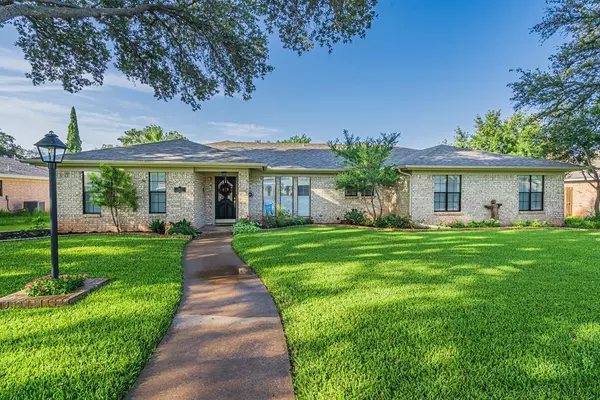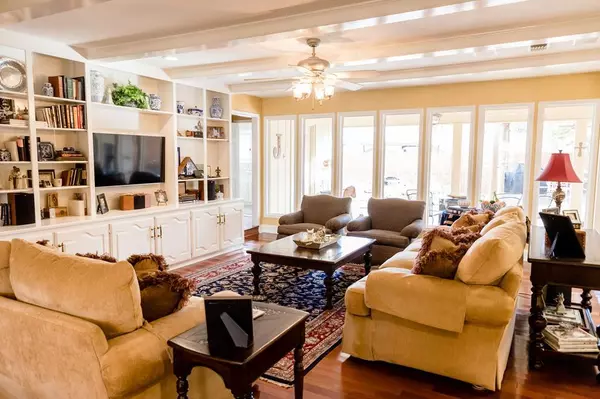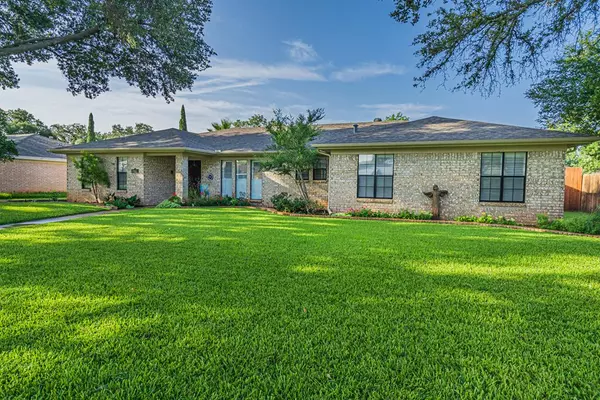For more information regarding the value of a property, please contact us for a free consultation.
3617 Wildewood Dr San Angelo, TX 76904
Want to know what your home might be worth? Contact us for a FREE valuation!

Our team is ready to help you sell your home for the highest possible price ASAP
Key Details
Property Type Single Family Home
Sub Type Single Family
Listing Status Sold
Purchase Type For Sale
Square Footage 2,614 sqft
Price per Sqft $149
Subdivision College Hills South
MLS Listing ID 107721
Sold Date 06/01/22
Bedrooms 3
Full Baths 2
Year Built 1977
Building Age More than 35 Years
Lot Dimensions .249
Property Description
Have you always dreamed of living in one of those homes that looks like the ones seen in Texas Living magazine? One look at this home, and you'll agree this is one of them. This beautiful 3bed/2bath split bedroom home is IMMACULATE. A well-manicured St. Augustine yard with complimentary flowerbeds to exemplify only the finest detail, welcomes you into this luxurious residence. As you walk through the front door, your breath is taken away by the abundance of natural light from the wall of windows.The open floor plan is perfect for large family gatherings. The master bath is remarkable both in size, and amenity boasting a clawfoot tub, walk-in shower, double vanity, and spacious closet storage. A craft room with abundant storage awaits the creative type as well. The back yard is incredible as it has a covered deck, and an entrancing pond with a waterfall. TONS OF BUILT-INS, 2 HVAC, 2 water heaters, a class 4 hail-resistant roof installed in 2019, and a back yard oasis await! Come look!
Location
State TX
County Tom Green
Area B
Interior
Interior Features Dishwasher, Microwave, Garage Door Opener, Water Softener-Owned, Reverse Osmosis-Owned, Ceiling Fan(s), Electric Oven/Range, Smoke Alarm, Split Bedrooms
Heating Central, Gas
Cooling Central, Electric
Flooring Tile, Hardwood Floors
Fireplaces Type None
Laundry Dryer Connection, Room, Washer Connection
Exterior
Exterior Feature Brick
Garage 2 Car
Roof Type Composition
Building
Lot Description Fence-Privacy, Landscaped, Interior Lot
Story One
Foundation Slab
Sewer Public Sewer
Water Public
Schools
Elementary Schools Bowie
Middle Schools Glenn
High Schools Central
Others
Ownership Call LA
Acceptable Financing Cash, Conventional, VA Loan, FHA
Listing Terms Cash, Conventional, VA Loan, FHA
Read Less
Bought with ERA Newlin & Company
GET MORE INFORMATION




