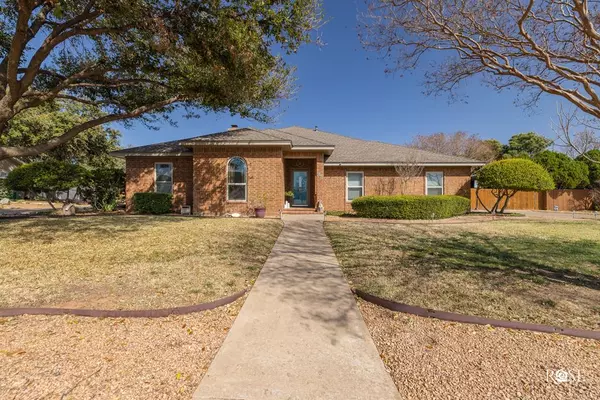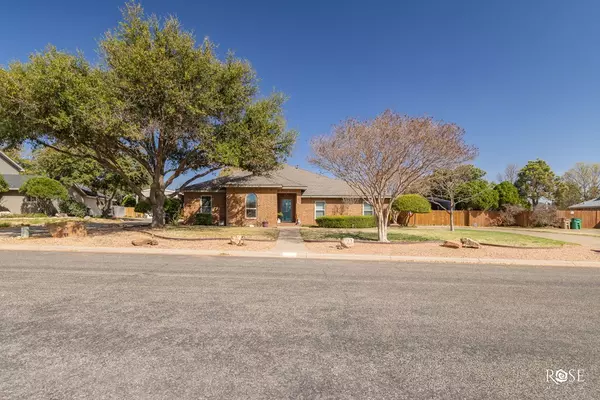For more information regarding the value of a property, please contact us for a free consultation.
6018 Lyndhurst Dr San Angelo, TX 76901
Want to know what your home might be worth? Contact us for a FREE valuation!

Our team is ready to help you sell your home for the highest possible price ASAP
Key Details
Property Type Single Family Home
Sub Type Single Family
Listing Status Sold
Purchase Type For Sale
Square Footage 2,576 sqft
Price per Sqft $174
Subdivision Bluffs
MLS Listing ID 108201
Sold Date 05/27/22
Bedrooms 4
Full Baths 3
Year Built 1988
Building Age 21-35 Years
Lot Dimensions 0.385
Property Description
Stunning home situated on 0.385 acre lot. The home features 2 living areas, 4 large bedrooms, & 3 bathrooms. The second living area is currently a combo of a workout and game room but the possibilities for this space are endless. It has a split bedroom floor plan, large kitchen with granite counter tops and stainless steel appliances. New triple-pane windows, new roof, fresh paint both inside and out, new stone fireplace and bar exterior, new carpet in bedrooms, stained concrete flooring in second living/game room area and laminate flooring in the main living area. The primary bedroom features a spacious ensuite bathroom that was recently remodeled with a custom built double shower and soaker tub. Updates have also been completed to the remaining 2 bathrooms. So many more updates that you must come see it for yourself. The backyard is wonderful for cookouts and gatherings with the pergola and above ground pool. It is within walking distance of 3 ponds, and an abundance of shopping.
Location
State TX
County Tom Green
Area D
Interior
Interior Features Dishwasher, Gas Oven/Range, Disposal, Garage Door Opener, Down Draft Range
Heating Central, Gas
Cooling Central, Electric
Flooring Carpet, Concrete, Wood Laminate
Fireplaces Type Living Room, Propane Gas Logs, Wood Burning
Laundry Dryer Connection, Room, Washer Connection, Laundry Connection
Exterior
Exterior Feature Brick, Vinyl Siding, Frame
Garage 2 Car, Extra Storage, RV/Boat Parking Pad, Attached, Workshop
Roof Type Composition
Building
Lot Description RV/Boat Parking, Fence-Privacy, Interior Lot
Story One
Foundation Slab
Sewer Public Sewer
Water Public
Schools
Elementary Schools Bonham
Middle Schools Glenn
High Schools Central
Others
Ownership Brian and Penny Wheeler
Acceptable Financing Cash, Conventional, VA Loan, FHA
Listing Terms Cash, Conventional, VA Loan, FHA
Read Less
Bought with Keller Williams Synergy
GET MORE INFORMATION




