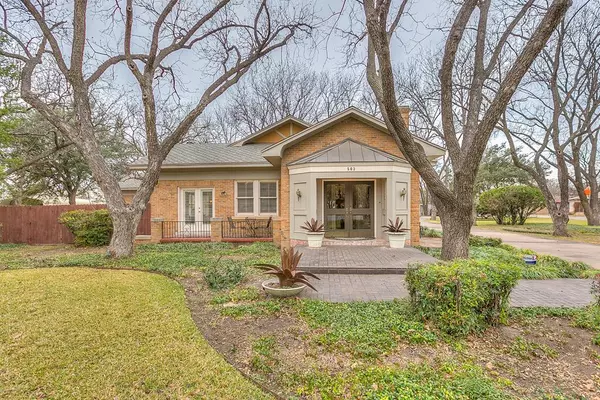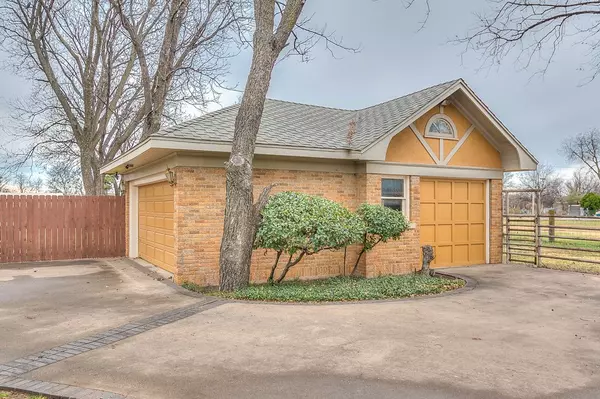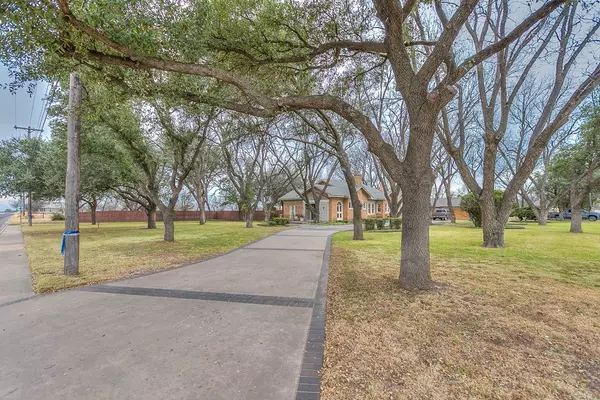For more information regarding the value of a property, please contact us for a free consultation.
503 S Main St Winters, TX 79567
Want to know what your home might be worth? Contact us for a FREE valuation!

Our team is ready to help you sell your home for the highest possible price ASAP
Key Details
Property Type Single Family Home
Sub Type Single Family
Listing Status Sold
Purchase Type For Sale
Square Footage 3,473 sqft
Price per Sqft $128
Subdivision Spill
MLS Listing ID 106777
Sold Date 05/13/22
Bedrooms 4
Full Baths 3
Year Built 1927
Building Age More than 35 Years
Lot Size 4 Sqft
Lot Dimensions 4 acres
Property Sub-Type Single Family
Property Description
Remarkable early 20th century home sitting on 4 acres surrounded by Large mature pecan and oak trees has been remodeled through the years showcasing some new but retaining much of the character of the old. Most of the home has the original wood floors throughout, many french doors provide access from room to room,plantation shutters throughout, original built ins with special stained glass,beveled mirrows on closet doors in bedrooms, granite and quartz countertops in kitchen and bathrooms,excellent lighting, double ovens, double sided fireplace between the den and master bedroom,large cedar closets, custom kitchen cabinets, glass & bronze door knobs are just a few features. Outside is a large covered patio that feels like an extension of the home featuring a power blind . There is a one room guest house, a shop, and a 2 car garage and 2 car carport . Home has been beautifully landscaped and has been cared for inside and out to maintain its immaculate condition.
Location
State TX
County Runnels
Area Z
Interior
Interior Features Dishwasher, Microwave, Built in Cooktop, Disposal, Pantry, Vent Fan, Built in Oven, Refrigerator, Ceiling Fan(s), Smoke Alarm
Heating Central, Gas
Cooling Central, Electric
Flooring Carpet, Tile, Hardwood Floors
Fireplaces Type Bedroom, Den, Gas Logs
Laundry Dryer Connection, Washer Connection
Exterior
Exterior Feature Brick
Parking Features 2 Car, Detached, Garage, Workshop, Carport
Roof Type Composition
Building
Lot Description Acreage 1-5, Fence-Other, Fence-Privacy, Corner Lot
Story One
Foundation Pillar/Post/Pier, Slab
Sewer Public Sewer
Water Public
Schools
Elementary Schools Winters
Middle Schools Winters
High Schools Winters
Others
Ownership Sprinkle,James R, Suzanne E
Acceptable Financing Cash, Conventional, FHA
Listing Terms Cash, Conventional, FHA
Read Less
Bought with RE/MAX Home and Ranch



