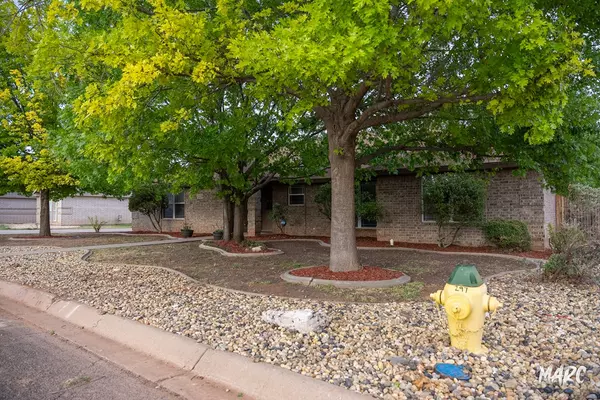For more information regarding the value of a property, please contact us for a free consultation.
218 Burlington Rd San Angelo, TX 76904
Want to know what your home might be worth? Contact us for a FREE valuation!

Our team is ready to help you sell your home for the highest possible price ASAP
Key Details
Property Type Single Family Home
Sub Type Single Family
Listing Status Sold
Purchase Type For Sale
Square Footage 2,032 sqft
Price per Sqft $171
Subdivision Bluffs
MLS Listing ID 107815
Sold Date 06/01/22
Bedrooms 4
Full Baths 2
Half Baths 1
Year Built 2005
Building Age 11-20 Years
Lot Dimensions 92x124
Property Description
Large home in the Bluffs! 4 bedroom, 2.5 baths its perfect for a large family and has 2032 sqft. Huge covered patio with extended concrete, and large trees. Beveled glass door with the Texas star & side panel window draw you into the entrance! Large, open living room includes fireplace with gas logs & doors to the wonderful patio area! Kitchen is a great size & also has a bar area for breakfast. Dining room is open to the kitchen area to the living room - great open concept feeling without being TOO open! Large master bedroom is the perfect place to relax! Master bathroom features double sinks in the vanity, separate shower jetted bathtub. Bedrooms are split arrangement! Large hall bathroom, has with double sinks in the vanity. Plus, there is a 1/2 bath conveniently located for guests! Backyard has a 14X24 metal workshop with electricity and, a green house. Newly replaced water heater, circuit board in AC, as well as upgraded smart light system. Call today
Location
State TX
County Tom Green
Area D
Interior
Interior Features Dishwasher, Microwave, Security System Owned, Garage Door Opener, Ceiling Fan(s), Electric Oven/Range, Smoke Alarm, Split Bedrooms
Heating Central
Cooling Central
Flooring Carpet, Tile, Wood Laminate
Fireplaces Type Living Room, Gas Logs
Laundry Room
Exterior
Exterior Feature Brick
Garage 2 Car, Attached, Garage
Roof Type Shingle
Building
Lot Description Fence-Privacy, Landscaped, Interior Lot
Story One
Foundation Slab
Sewer Public Sewer
Water Public
Schools
Elementary Schools Bonham
Middle Schools Glenn
High Schools Central
Others
Ownership POE ANDREW T & NICOLE R
Acceptable Financing Cash, Conventional, VA Loan, FHA
Listing Terms Cash, Conventional, VA Loan, FHA
Read Less
Bought with Coldwell Banker Legacy
GET MORE INFORMATION




