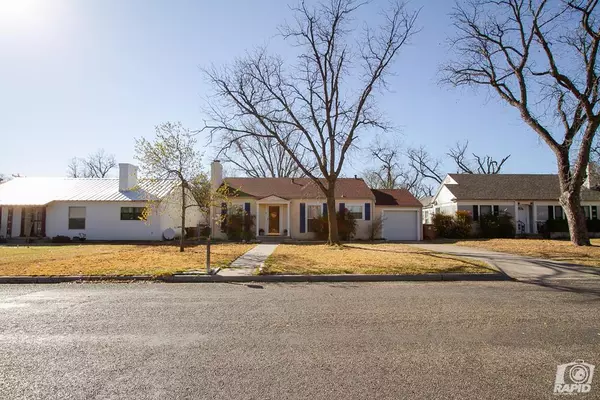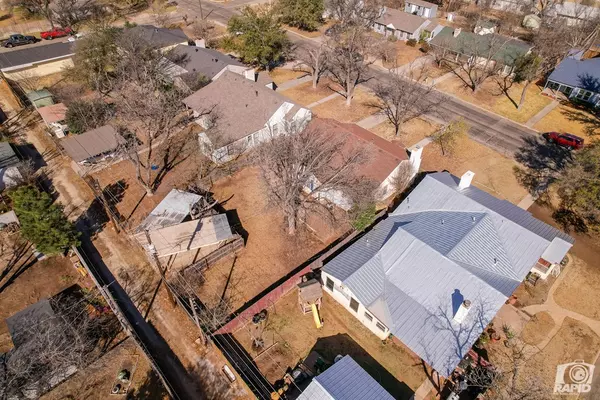For more information regarding the value of a property, please contact us for a free consultation.
2305 Live Oak Dr San Angelo, TX 76901
Want to know what your home might be worth? Contact us for a FREE valuation!

Our team is ready to help you sell your home for the highest possible price ASAP
Key Details
Property Type Single Family Home
Sub Type Single Family
Listing Status Sold
Purchase Type For Sale
Square Footage 1,272 sqft
Price per Sqft $145
Subdivision Westmoreland
MLS Listing ID 107552
Sold Date 06/22/22
Bedrooms 3
Full Baths 2
Year Built 1942
Building Age More than 35 Years
Lot Dimensions .206
Property Description
Situated on one of San Angelo's iconic streets, this versatile home is a gift waiting to be given. An ideal location within minutes of almost everything: Angelo State University, Santa Rita Elementary, Goodfellow Air Force Base, HEB, major lines of transportation, and The Smokehouse, gives the new owner the charm of the neighborhood and the ability to move beyond the comforts of home easily. Enjoy a backyard barbeque as you nosh on the bountiful pecans provided by the fertile tree. As the smoke waifs through the backyard, play fetch with Rex or pitch washers in your spacious yard. The interior is perfect for a starter home, ideal for college students, or just right for the person who is re-sizing. The beautiful hardwood floors, cozy kitchen, and inviting dining room will make it hard to leave in the morning for work. Sighhome awaits you. It might be time to talk to your favorite realtor.
Location
State TX
County Tom Green
Area E
Interior
Interior Features Dishwasher, Microwave, Disposal, Garage Door Opener, Pantry, Ceiling Fan(s), Electric Oven/Range, Smoke Alarm
Heating Central, Gas
Cooling Central, Electric
Flooring Vinyl, Carpet, Tile, Hardwood Floors
Fireplaces Type Living Room, Wood Burning
Laundry Dryer Connection, Washer Connection, In Garage
Exterior
Exterior Feature Stucco
Garage 1 Car, Laundry Connection, Detached, Garage, Carport
Roof Type Composition
Building
Lot Description Alley Access, Fence-Privacy, Interior Lot
Story One
Foundation Pillar/Post/Pier, Slab
Sewer Public Sewer
Water Public
Schools
Elementary Schools Santa Rita
Middle Schools Lone Star
High Schools Central
Others
Ownership Stacy Duffell
Acceptable Financing Cash, Conventional, VA Loan, FHA
Listing Terms Cash, Conventional, VA Loan, FHA
Read Less
Bought with ERA Newlin & Company
GET MORE INFORMATION




