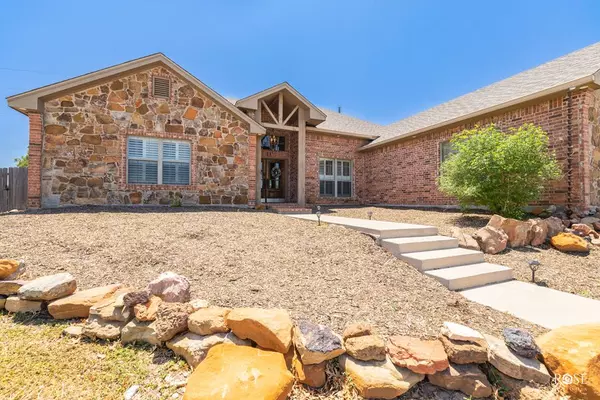For more information regarding the value of a property, please contact us for a free consultation.
6009 Warwick Dr San Angelo, TX 76901
Want to know what your home might be worth? Contact us for a FREE valuation!

Our team is ready to help you sell your home for the highest possible price ASAP
Key Details
Property Type Single Family Home
Sub Type Single Family
Listing Status Sold
Purchase Type For Sale
Square Footage 2,672 sqft
Price per Sqft $205
Subdivision Bluffs
MLS Listing ID 107940
Sold Date 06/24/22
Bedrooms 4
Full Baths 2
Half Baths 1
Year Built 2006
Building Age 11-20 Years
Lot Dimensions 0.478
Property Description
Come escape the Texas heat with this spectacular 4 bedroom, 2.5 bath home with a paradise pool setting in the upper Bluffs subdivision. As you enter the home, you will notice the soaring ceilings along with the craft wood-worked details and crown molding making this home distinct and sophisticated. This home has a separate dining area that flows into the massive gourmet kitchen equipped with stainless steel appliances. The bedrooms are split leaving the Jack & Jill suite on one side and the owner's suite and additional bedroom on the opposite. The owner's suite has a magnificent jetted soaking tub, walk-in shower along with split vanities and dual closets. Flowing out to the yard, there is a small sitting area with fireplace that leads out to the extended patio and pool. You have everything you'd want for entertaining and enjoying in a paradise of your own in this home. For video tour, check out YouTube and picture yourself there! Call today to schedule a private viewing.
Location
State TX
County Tom Green
Area D
Interior
Interior Features Dishwasher, Gas Oven/Range, Built in Cooktop, Disposal, Garage Door Opener, Pantry, Built in Oven, Down Draft Range, Ceiling Fan(s), Split Bedrooms
Heating Central, Gas
Cooling Central, Electric
Flooring Tile, Hardwood Floors
Fireplaces Type Living Room, Wood Burning
Laundry Dryer Connection, Room, Washer Connection, Laundry Connection
Exterior
Exterior Feature Brick
Garage 3+ Car, Attached, Garage
Roof Type Composition
Building
Lot Description Fence-Privacy, Interior Lot
Story One
Foundation Slab
Sewer Public Sewer
Water Public
Schools
Elementary Schools Bonham
Middle Schools Lone Star
High Schools Central
Others
Ownership Webb
Acceptable Financing Cash, Conventional, VA Loan, FHA
Listing Terms Cash, Conventional, VA Loan, FHA
Read Less
Bought with Coldwell Banker Legacy
GET MORE INFORMATION




