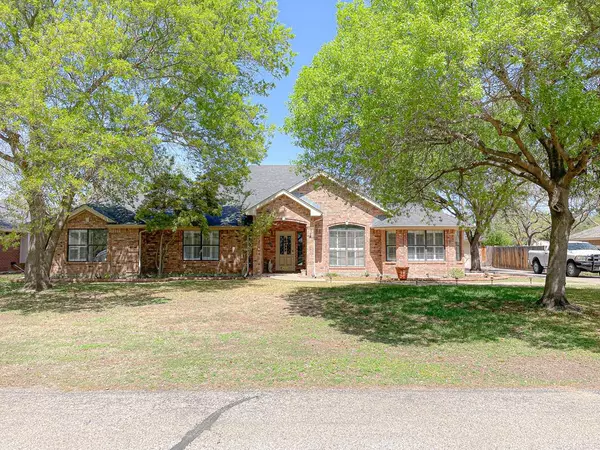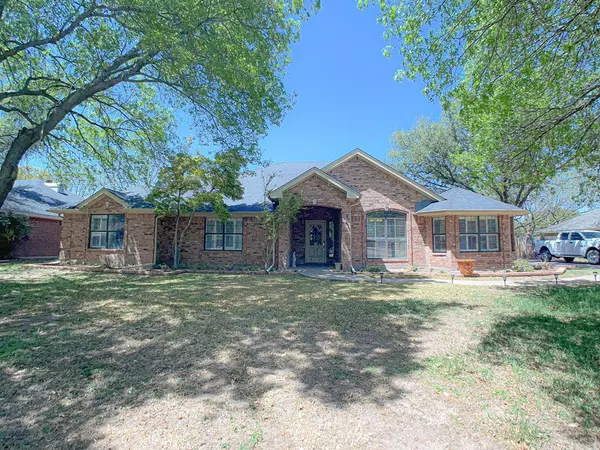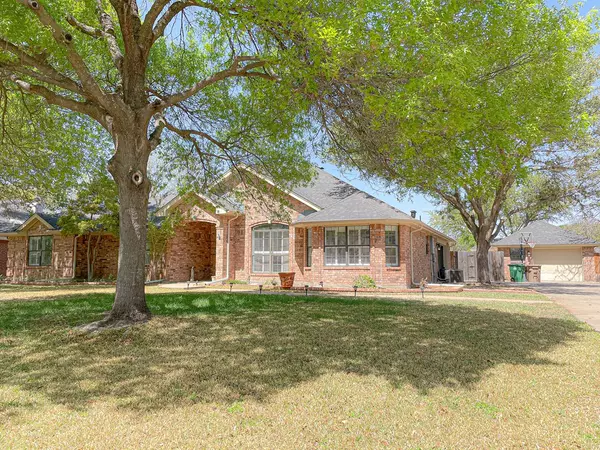For more information regarding the value of a property, please contact us for a free consultation.
6029 Winners Circle San Angelo, TX 76904
Want to know what your home might be worth? Contact us for a FREE valuation!

Our team is ready to help you sell your home for the highest possible price ASAP
Key Details
Property Type Single Family Home
Sub Type Single Family
Listing Status Sold
Purchase Type For Sale
Square Footage 2,712 sqft
Price per Sqft $156
Subdivision Wilkie Downs Estates
MLS Listing ID 107679
Sold Date 07/01/22
Bedrooms 3
Full Baths 2
Half Baths 1
HOA Fees $12
Year Built 1993
Building Age 21-35 Years
Lot Dimensions 100X150
Property Description
Immaculate home in the wonderful and quiet neighborhood of Wilkie Downs. This home boasts over 2700sqft., plus it has an additional guest/pool room with a kitchenette and 1/2 bath, plus a 3rd car garage/work shop. 2 large living areas, with tall ceilings, built-in cabinets and window seats in the den, plantation shutters, wood burning fireplace in the living room, large master bedroom with a great 5 piece master bath and his/hers closets, and large 2nd and 3rd bedrooms. A beautiful in ground pool in the back yard that is just perfect to beat the hot Texas heat, sprinkler system, plus cool decking around the pool. Great areas for BBQing and entertaining. Roof was put on October of 2014, Lovely mature trees in both the front and back yard. Just a walk away from San Angelo Country Club and only minutes to downtown, GFAFB and shopping.
Location
State TX
County Tom Green
Area C
Interior
Interior Features Dishwasher, Microwave, Garage Door Opener, Vent Fan, Refrigerator, Ceiling Fan(s), Electric Oven/Range, Smoke Alarm
Heating Central, Electric
Cooling Central, Electric
Flooring Carpet, Tile, Wood Laminate
Fireplaces Type Wood Burning
Laundry Dryer Connection, Room, Washer Connection
Exterior
Exterior Feature Brick
Garage Other-See Remarks, Detached, 3+ Car, Attached, Garage
Roof Type Composition,Other
Building
Lot Description Fence-Privacy, Landscaped, Interior Lot
Story One
Foundation Slab
Sewer On Site Facilities
Water Public
Schools
Elementary Schools Lamar
Middle Schools Glenn
High Schools Central
Others
Ownership Cox
Acceptable Financing Cash, Conventional, VA Loan, FHA
Listing Terms Cash, Conventional, VA Loan, FHA
Read Less
Bought with Berkshire Hathaway Home Services, Addresses REALTORS
GET MORE INFORMATION




