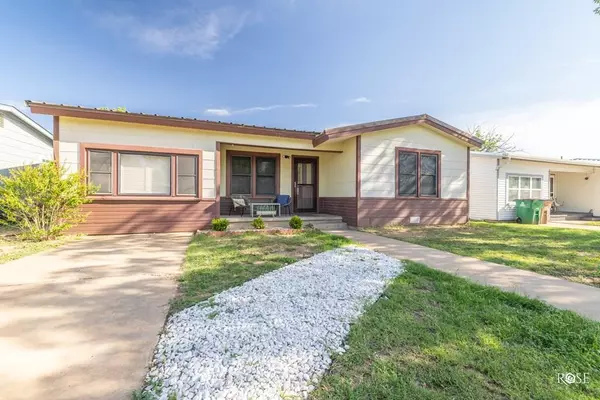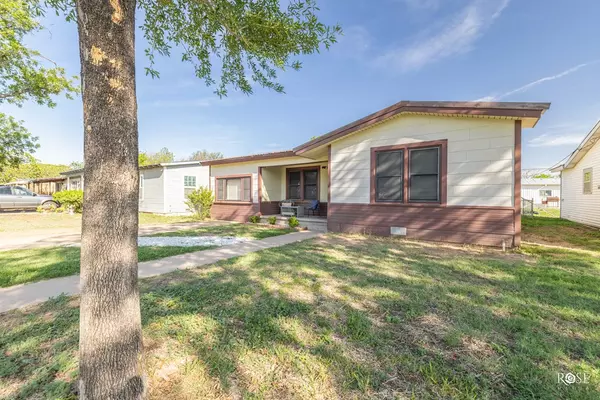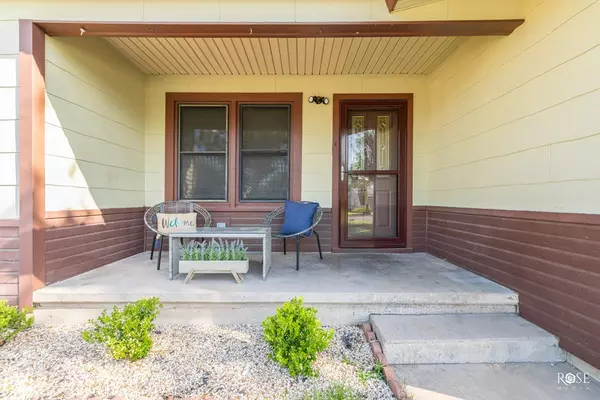For more information regarding the value of a property, please contact us for a free consultation.
2714 San Antonio St San Angelo, TX 76901
Want to know what your home might be worth? Contact us for a FREE valuation!

Our team is ready to help you sell your home for the highest possible price ASAP
Key Details
Property Type Single Family Home
Sub Type Single Family
Listing Status Sold
Purchase Type For Sale
Square Footage 1,180 sqft
Price per Sqft $144
Subdivision Mountain View
MLS Listing ID 108357
Sold Date 07/11/22
Bedrooms 3
Full Baths 1
Year Built 1951
Building Age More than 35 Years
Lot Dimensions 0.161
Property Description
WELCOME HOME to this beautiful and spacious three bedroom, one bath home with large 30x20 workshop/garage. This home features fresh paint, newer floors, new oven, RO system, water softener, a 2020 installed metal roof, beautiful window treatments and plenty of natural light. The large backyard includes a 30x20 workshop/garage, additional storage and ally access. Sip sweet tea in these warmer summer months on the front porch and enjoy this quaint and lovely neighborhood. Conveniently and centrally located, this home is perfect for your family or as a starter home as it is near HEB, plenty of local eateries and is walking distance to McGill and Lone Star schools. The large workshop has electricity, windows and an automatic door. The owners have taken pride in this beautiful home and it shows! Book your private showing today!
Location
State TX
County Tom Green
Area E
Interior
Interior Features Gas Oven/Range, Garage Door Opener, Water Softener-Owned, Reverse Osmosis-Owned, Ceiling Fan(s), Electric Oven/Range, Smoke Alarm, Split Bedrooms
Heating Central, Gas
Cooling Central, Electric
Flooring Tile, Wood Laminate, Laminate
Fireplaces Type None
Laundry Dryer Connection, Washer Connection
Exterior
Exterior Feature Asbestos, Other
Garage Detached, 3+ Car, Garage, Workshop
Roof Type Metal
Building
Lot Description Fence-Other, Alley Access
Story One
Foundation Pillar/Post/Pier
Sewer Public Sewer
Water Public
Schools
Elementary Schools Mcgill
Middle Schools Lone Star
High Schools Central
Others
Ownership CAROL KOHUTEK
Acceptable Financing Cash, Conventional, VA Loan, FHA
Listing Terms Cash, Conventional, VA Loan, FHA
Read Less
Bought with Berkshire Hathaway Home Services, Addresses REALTORS
GET MORE INFORMATION




