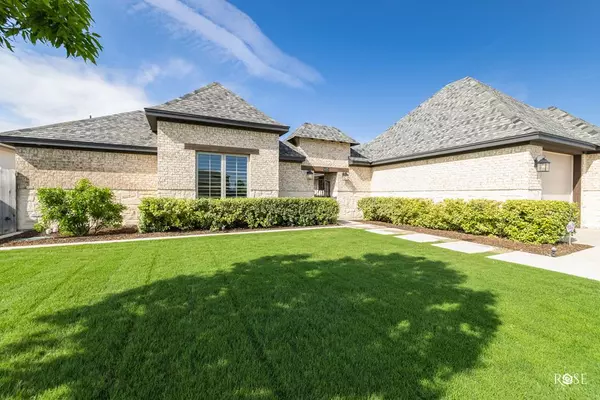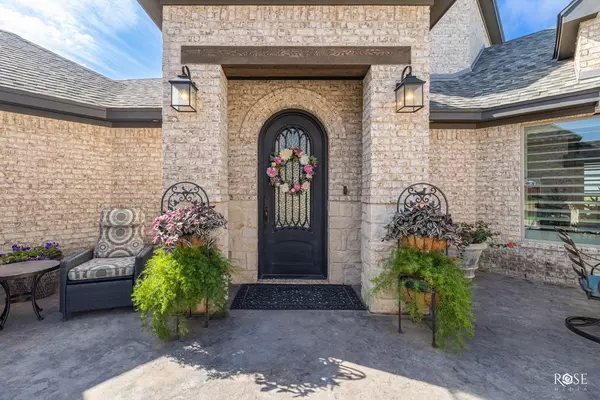For more information regarding the value of a property, please contact us for a free consultation.
6125 Lois Lane San Angelo, TX 76904
Want to know what your home might be worth? Contact us for a FREE valuation!

Our team is ready to help you sell your home for the highest possible price ASAP
Key Details
Property Type Single Family Home
Sub Type Single Family
Listing Status Sold
Purchase Type For Sale
Square Footage 3,006 sqft
Price per Sqft $241
Subdivision Saddle Club
MLS Listing ID 107835
Sold Date 07/18/22
Bedrooms 4
Full Baths 3
Half Baths 1
Year Built 2017
Building Age 1 Day to 5 Years
Lot Dimensions see below
Property Description
Elegant Custom Home in Saddle Club with 4 bedrooms & 3.5 baths is awaiting YOU! This home has it all!! Enter this beautiful front courtyard with outdoor bbq and bar area. The home has custom shutters, updated hardware and fixtures, two more patios out back as well as an upstairs balcony to view the West Texas sunsets and Lake Nasworthy. Step inside to a chef's dream kitchen with an expansive leathered granite bar with farmhouse sink as well as a wet bar with sink, wine shelfs and ice maker. The additional shortage, counters and cabinetry with built in Frigidaire Pro/Gallery appliances open up to vaulted ceilings adjacent to the living room with fireplace. Courtyard TV, living room TV and Sonos system to convey. Two guest bedrooms share a bathrooms and master has walk in closet and spa like bathroom. Upstairs is a game room or more likely to be used as a second master suite. Mudroom, half bath and large laundry off two car garage. Lot beside it is available for $100k MUST SEE!
Location
State TX
County Tom Green
Area A
Interior
Interior Features Dishwasher, Microwave, Security System Owned, Built in Cooktop, Disposal, Garage Door Opener, Pantry, Second Master Suite, Vent Fan, Built in Oven, Refrigerator, Separate Ice Maker, Reverse Osmosis-Owned, Ceiling Fan(s), Electric Oven/Range
Heating Central, Electric
Cooling Central, Electric
Flooring Vinyl, Carpet, Tile, Laminate
Fireplaces Type Living Room, Wood Burning
Laundry Dryer Connection, Room, Washer Connection
Exterior
Exterior Feature Brick
Garage 2 Car, Attached, Garage
Roof Type Composition
Building
Lot Description Cul-de-Sac, Landscaped, Interior Lot
Story One and One Half
Foundation Slab
Sewer Public Sewer
Water Public
Schools
Elementary Schools Lamar
Middle Schools Glenn
High Schools Central
Others
Ownership Melinda Rose
Acceptable Financing Cash, Conventional, VA Loan, FHA
Listing Terms Cash, Conventional, VA Loan, FHA
Read Less
Bought with Coldwell Banker Legacy
GET MORE INFORMATION




