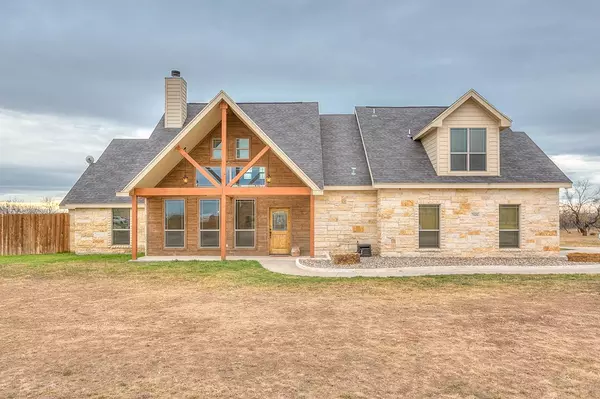For more information regarding the value of a property, please contact us for a free consultation.
7601 Bison Trail San Angelo, TX 76901
Want to know what your home might be worth? Contact us for a FREE valuation!

Our team is ready to help you sell your home for the highest possible price ASAP
Key Details
Property Type Single Family Home
Sub Type Single Family
Listing Status Sold
Purchase Type For Sale
Square Footage 2,394 sqft
Price per Sqft $179
Subdivision Buffalo Heights
MLS Listing ID 106755
Sold Date 03/04/22
Bedrooms 4
Full Baths 3
HOA Fees $10
Year Built 2015
Building Age 6-10 Years
Lot Size 1 Sqft
Lot Dimensions 1
Property Description
Welcome home to this stunning Buffalo Heights home!! Country living close to town with an acre of land to enjoy! Outside you'll see a partial privacy fence has been installed, xeriscaping with stone edging along the front of the home, and abundant parking space!! When you walk into the home you will be amazed by the tall vaulted ceiling, large windows and stone fireplace! Imagine cooking in this dream kitchen with drawers built into the cabinets, granite countertops and stainless steel appliances. Low maintenance wood grain tile flooring with sealed grout throughout the main living spaces and primary suite! You're sure to enjoy this primary suite, with a bay window perfect for a comfy chair and a book or unwind in the large jacuzzi tub! Upstairs there is a huge room with a closet and full bath! It could function perfectly as a second master suite or a game room! This spacious, 4 bedroom 3 bathroom home is hard to come by and it won't last long!!
Location
State TX
County Tom Green
Area O
Interior
Interior Features Dishwasher, Microwave, Security System Owned, Garage Door Opener, Pantry, Second Master Suite, Vent Fan, Refrigerator, Water Softener-Owned, Ceiling Fan(s), Electric Oven/Range, Smoke Alarm, Split Bedrooms
Heating Central, Heat Pump
Cooling Central, Electric
Flooring Carpet, Tile
Fireplaces Type Living Room, Wood Burning
Laundry Dryer Connection, Room, Washer Connection
Exterior
Exterior Feature Stone, Other
Garage 2 Car, Attached, Garage
Roof Type Composition
Building
Lot Description Acreage 1-5, Fence-Other, Fence-Privacy, Landscaped, Interior Lot
Story Two
Foundation Slab
Sewer On Site Facilities
Water Public
Schools
Elementary Schools Grape Creek
Middle Schools Grape Creek
High Schools Grape Creek
Others
Ownership Coby Land
Acceptable Financing Cash, Conventional, VA Loan, FHA
Listing Terms Cash, Conventional, VA Loan, FHA
Read Less
Bought with ERA Newlin & Company
GET MORE INFORMATION




