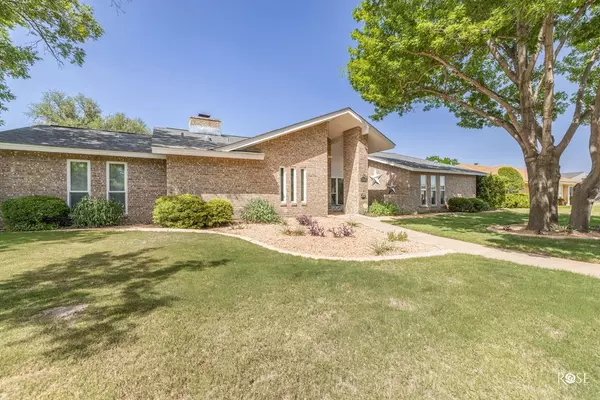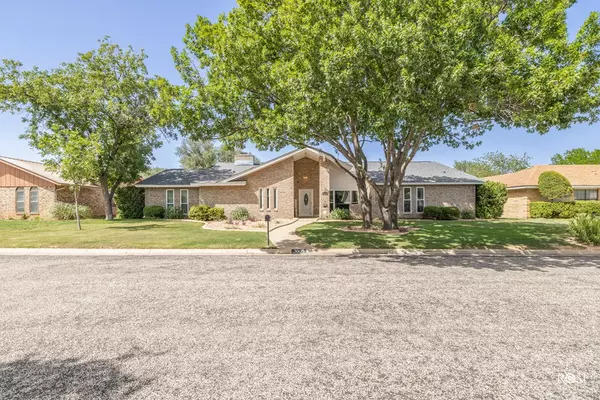For more information regarding the value of a property, please contact us for a free consultation.
3606 Wildewood Dr San Angelo, TX 76904
Want to know what your home might be worth? Contact us for a FREE valuation!

Our team is ready to help you sell your home for the highest possible price ASAP
Key Details
Property Type Single Family Home
Sub Type Single Family
Listing Status Sold
Purchase Type For Sale
Square Footage 2,742 sqft
Price per Sqft $151
Subdivision College Hills South
MLS Listing ID 109462
Sold Date 08/09/22
Bedrooms 4
Full Baths 2
Year Built 1979
Building Age More than 35 Years
Lot Dimensions 88X115
Property Description
Beautifully updated 4 bedroom 2 bath home in one of the most convenient neighborhoods in town! You'll be blown away by the space and amazing upgrades to this lovely home. Large kitchen with built in bar height island for meals or meal prep. This could well be the master bathroom of your dreams with oversized walk in shower and modern soaker tub. Don't miss the huge master closet!!! The focal point of the large living room is the soaring rock fireplace. The generous living and dining areas are complimented with a second living area perfect for a man cave, family room or play room. Mature trees and lovely lawn make outdoor time with family and friends a welcome part of the day. Plenty of covered patio space boast barnwood ceilings and will give the perfect spot for for watching football this Fall. You'll be the beneficiary of recently installed custom windows with a transferrable lifetime warranty. You've waited a lifetime to find a home like this one, hurry and make it yours!
Location
State TX
County Tom Green
Area B
Interior
Interior Features Dishwasher, Microwave, Ceiling Fan(s), Smoke Alarm, Split Bedrooms
Heating Central, Gas
Cooling Central, Electric
Flooring Tile, Partial Carpet
Fireplaces Type Living Room, Wood Burning
Laundry Dryer Connection, Room, Washer Connection
Exterior
Exterior Feature Brick
Garage 2 Car, Attached
Roof Type Composition
Building
Lot Description Interior Lot
Story One
Foundation Slab
Sewer Public Sewer
Water Public
Schools
Elementary Schools Bowie
Middle Schools Lone Star
High Schools Central
Others
Ownership AARON & ELISHA KENTNER
Acceptable Financing Cash, Conventional, VA Loan, FHA
Listing Terms Cash, Conventional, VA Loan, FHA
Read Less
Bought with Benjamin Beaver Real Estate
GET MORE INFORMATION




