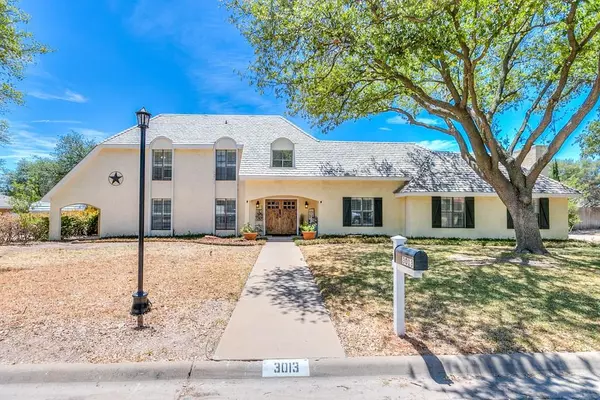For more information regarding the value of a property, please contact us for a free consultation.
3013 Oak Mountain Trail San Angelo, TX 76904
Want to know what your home might be worth? Contact us for a FREE valuation!

Our team is ready to help you sell your home for the highest possible price ASAP
Key Details
Property Type Single Family Home
Sub Type Single Family
Listing Status Sold
Purchase Type For Sale
Square Footage 4,044 sqft
Price per Sqft $160
Subdivision Southland Park
MLS Listing ID 110139
Sold Date 08/12/22
Bedrooms 4
Full Baths 3
Half Baths 1
Year Built 1979
Building Age More than 35 Years
Lot Dimensions .555
Property Description
One-of-a-kind estate, on over half an acre, in the highly sought after, upscale area of the Southland community. Boasting 4 bedrooms, 3.5 baths, 2 living, 2 dining areas & 4,044 sq ft of generous living space.The vast amount of floor to ceiling windows provide warm natural sunlight as you overlook the panoramic views of your fun-filled outdoor space. The newly renovated luxury pool out back, complete w/ diving board, 3 benches & heated spa make for the perfect pass time. Play on into the night w/ 6 double lighted poles illuminating for your family to enjoy the playground & sport court in the cool summer nights. Inside retreat to your private primary en suite, w/ fireplace, jetted tub, separate walk-in shower located conveniently on the first floor. Nestled away upstairs you will find a second primary en suite with a newly updated luxury shower, while a convenient jack-and-jill bathroom supports two other bedrooms. With too many upgrades to list, please see attached upgrade sheet.
Location
State TX
County Tom Green
Area A
Interior
Interior Features Dishwasher, Gas Oven/Range, Disposal, Garage Door Opener, Second Master Suite, Refrigerator, Reverse Osmosis-Owned, Ceiling Fan(s), Smoke Alarm, Fire Alarm, Split Bedrooms, Wet Bar
Heating Central, Gas
Cooling Central, Electric
Flooring Tile, Wood Laminate, Partial Carpet
Fireplaces Type Bedroom, Living Room, Gas Logs
Laundry Dryer Connection, Room, Washer Connection, Laundry Connection
Exterior
Exterior Feature Brick, Stucco, Frame
Garage 2 Car, Attached, Garage
Roof Type Other
Building
Lot Description Fence-Privacy, Landscaped, Interior Lot
Story Two
Foundation Slab
Sewer Public Sewer
Water Public
Schools
Elementary Schools Bonham
Middle Schools Lone Star
High Schools Central
Others
Ownership JOSEPH & KRISTIN GARWACKI
Acceptable Financing Cash, Conventional, VA Loan, FHA
Listing Terms Cash, Conventional, VA Loan, FHA
Read Less
Bought with ERA Newlin & Company
GET MORE INFORMATION




