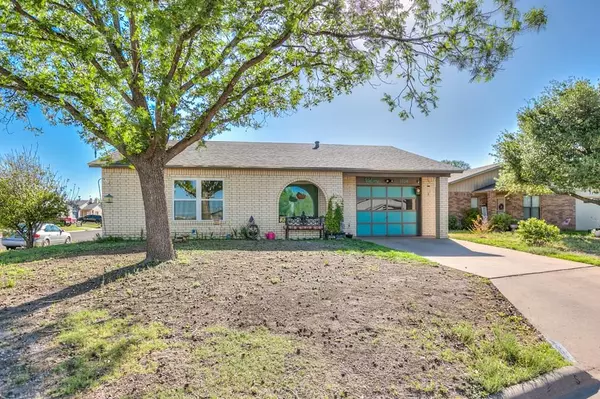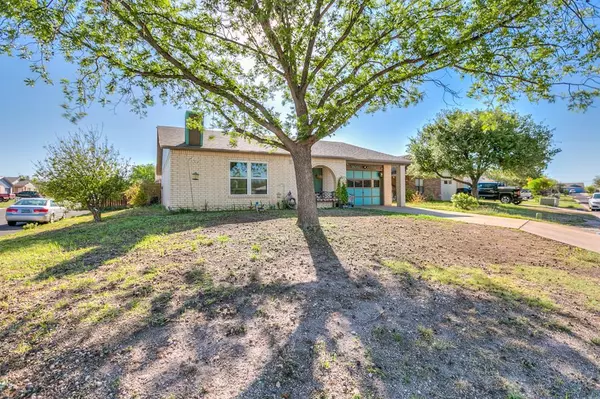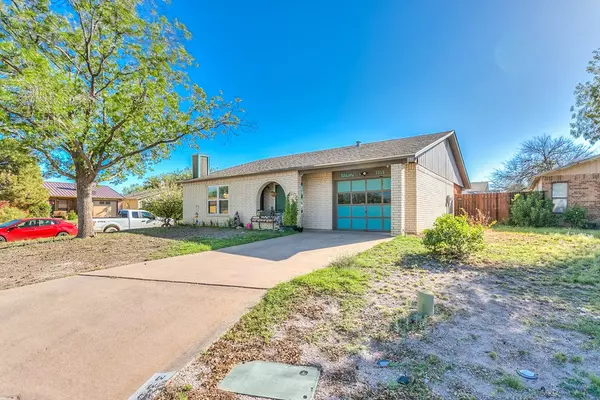For more information regarding the value of a property, please contact us for a free consultation.
3334 Cameron St San Angelo, TX 76903
Want to know what your home might be worth? Contact us for a FREE valuation!

Our team is ready to help you sell your home for the highest possible price ASAP
Key Details
Property Type Single Family Home
Sub Type Single Family
Listing Status Sold
Purchase Type For Sale
Square Footage 1,198 sqft
Price per Sqft $139
Subdivision Ridgemar Heights
MLS Listing ID 108339
Sold Date 08/16/22
Bedrooms 3
Full Baths 2
Year Built 1984
Building Age More than 35 Years
Lot Dimensions 65x106
Property Description
Buyers financing fell through on previous contract. Super clean inspection report and repairs have been completed! Don't miss your second chance! Tucked away on a quiet street is this adorable three-bedroom, two-bath, well maintained brick home on a big corner lot.Upon entry you will be welcomed by a gorgeous fireplace in the living room and you are sure to love the abundant amount of natural light that flows through the cozy eat in kitchen as you enjoy your morning coffee. You will find several updates to include all new exterior paint, attic insulation and a new roof replaced in 2020. In 2021, all new triple pane windows were installed to ensure you have the optimal energy efficient home, saving you lots of money on those utilities bills! Outside enjoy the lattice surround covered patio and big back yard with a new storage shed! Plenty of room for kids to play while you can tend to your home garden. This home is a must see! Get with your favorite Realtor and come check it out!
Location
State TX
County Tom Green
Area L
Interior
Interior Features Dishwasher, Pantry, Ceiling Fan(s), Electric Oven/Range
Heating Central, Electric
Cooling Central, Electric
Flooring Partial Carpet, Other-See Remarks
Fireplaces Type Living Room, Wood Burning
Laundry Laundry Connection, In Garage
Exterior
Exterior Feature Brick, Frame
Garage 1 Car, Laundry Connection, Attached, Garage
Roof Type Composition
Building
Lot Description Fence-Privacy, Landscaped, Corner Lot
Story One
Foundation Slab
Sewer Public Sewer
Water Public
Schools
Elementary Schools Goliad
Middle Schools Lincoln
High Schools Lakeview
Others
Ownership JEFFREY & MOLLY VAN REES
Acceptable Financing Cash, Conventional, VA Loan, FHA
Listing Terms Cash, Conventional, VA Loan, FHA
Read Less
Bought with ERA Newlin & Company
GET MORE INFORMATION




